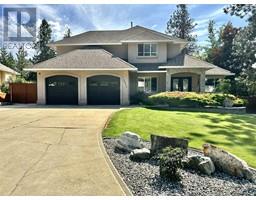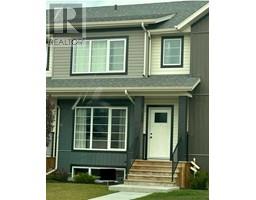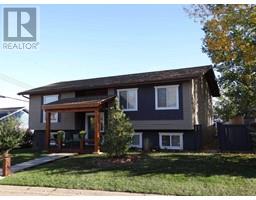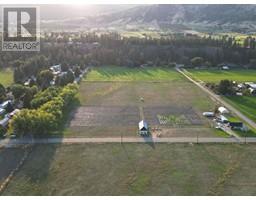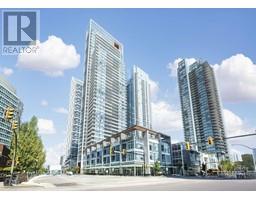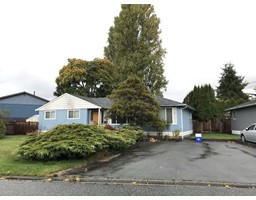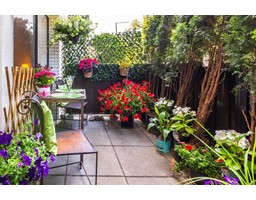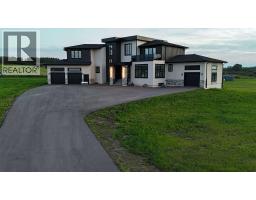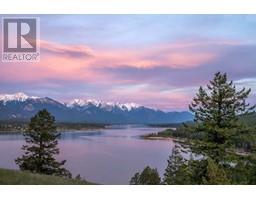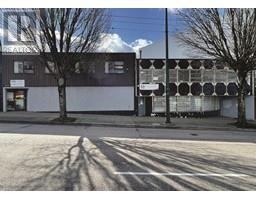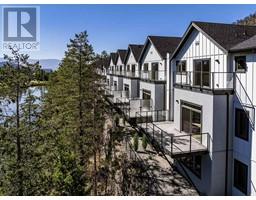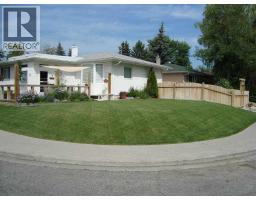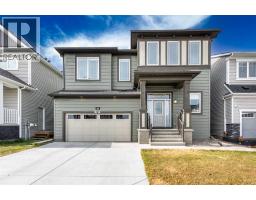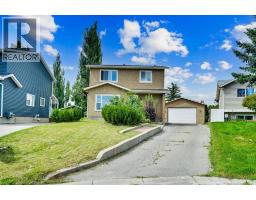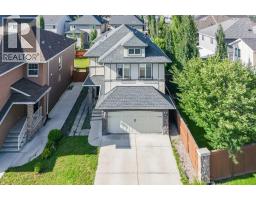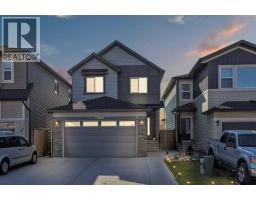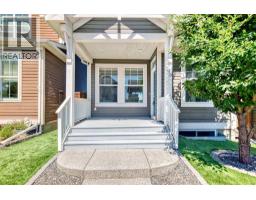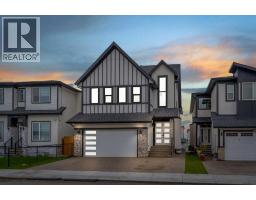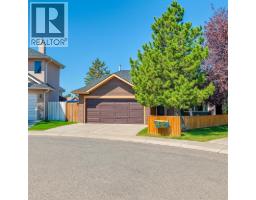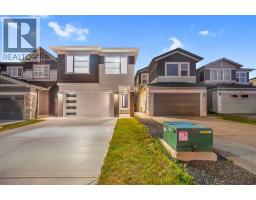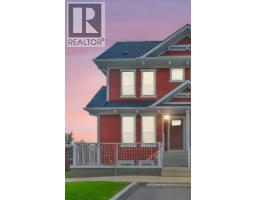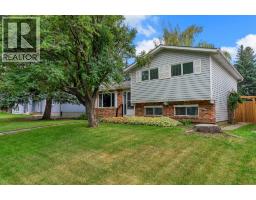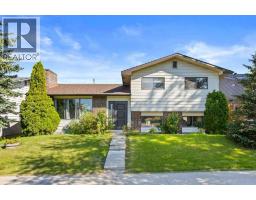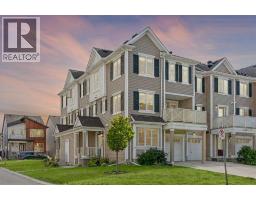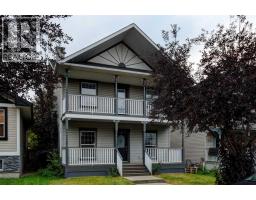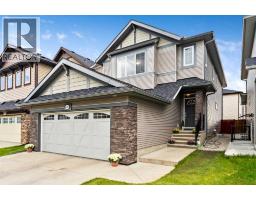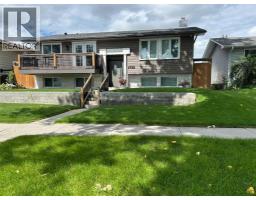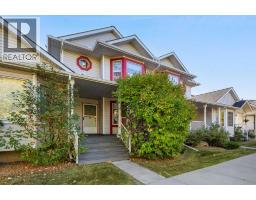133 10 Avenue NE Crescent Heights, Calgary, Alberta, CA
Address: 133 10 Avenue NE, Calgary, Alberta
2 Beds1 Baths1183 sqftStatus: Buy Views : 1006
Price
$1,050,000
Summary Report Property
- MKT IDA2203613
- Building TypeHouse
- Property TypeSingle Family
- StatusBuy
- Added31 weeks ago
- Bedrooms2
- Bathrooms1
- Area1183 sq. ft.
- DirectionNo Data
- Added On20 Mar 2025
Property Overview
For more information, please click Brochure button. Rare lot located in the prestigious community of Crescent Heights. The property is a quick walk to tons of great restaurants and shops in Crescent Heights Village, as well as a short walk to a Safeway and a Co-op grocery store. It is also within an easy walk to downtown, Prince's Island Park and other great parks and a quick bike ride to the Calgary river pathway system. The property is located in the heart of Crescent Heights, situated between Centre Street and Edmonton Trail and south of 12th Ave. The lot is one of the very few available inner-city properties that is supported by North Hill Communities Local Area Plan. Existing bungalow on the property needs some work. (id:51532)
Tags
| Property Summary |
|---|
Property Type
Single Family
Building Type
House
Storeys
1
Square Footage
1183 sqft
Community Name
Crescent Heights
Subdivision Name
Crescent Heights
Title
Freehold
Land Size
5997 sqft|4,051 - 7,250 sqft
Built in
1929
Parking Type
Detached Garage(2)
| Building |
|---|
Bedrooms
Above Grade
2
Bathrooms
Total
2
Interior Features
Appliances Included
Refrigerator, Range - Gas, Dishwasher, Washer & Dryer, Water Heater - Gas
Flooring
Hardwood, Softwood, Tile
Basement Type
Full (Partially finished)
Building Features
Features
Back lane, Level
Foundation Type
Poured Concrete
Style
Detached
Architecture Style
Bungalow
Construction Material
Wood frame
Square Footage
1183 sqft
Total Finished Area
1183 sqft
Structures
Deck
Heating & Cooling
Cooling
None
Heating Type
Forced air, Hot Water
Exterior Features
Exterior Finish
Stucco
Parking
Parking Type
Detached Garage(2)
Total Parking Spaces
2
| Land |
|---|
Lot Features
Fencing
Fence
Other Property Information
Zoning Description
R-CG
| Level | Rooms | Dimensions |
|---|---|---|
| Main level | Kitchen | 13.25 Ft x 9.50 Ft |
| Living room | 12.67 Ft x 12.08 Ft | |
| Dining room | 12.00 Ft x 12.08 Ft | |
| Primary Bedroom | 9.17 Ft x 10.33 Ft | |
| Bedroom | 9.17 Ft x 9.42 Ft | |
| Sunroom | 6.50 Ft x 10.50 Ft | |
| 3pc Bathroom | .00 Ft x .00 Ft |
| Features | |||||
|---|---|---|---|---|---|
| Back lane | Level | Detached Garage(2) | |||
| Refrigerator | Range - Gas | Dishwasher | |||
| Washer & Dryer | Water Heater - Gas | None | |||










