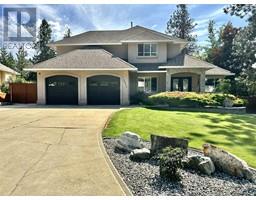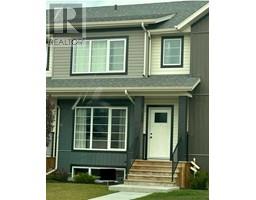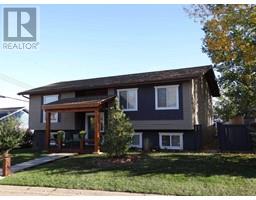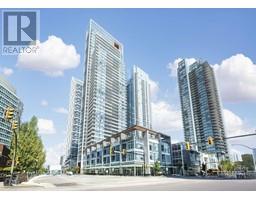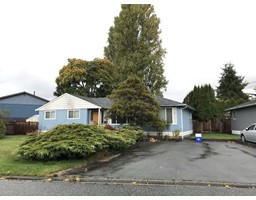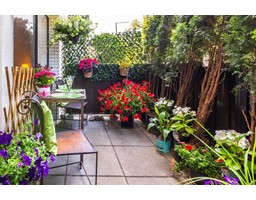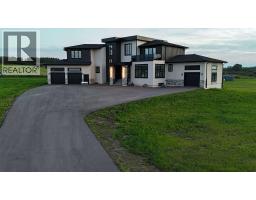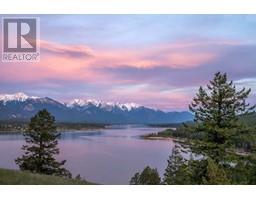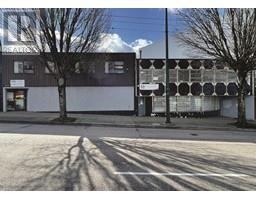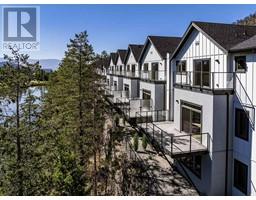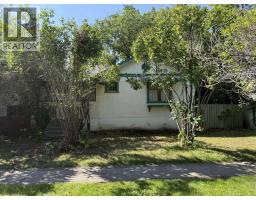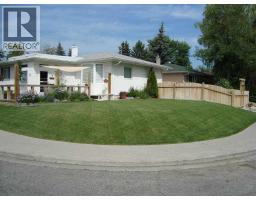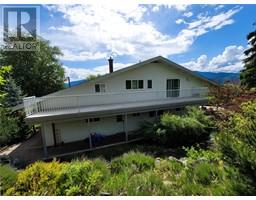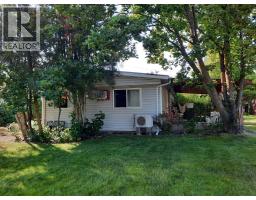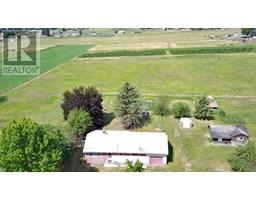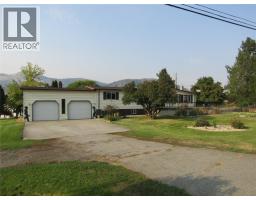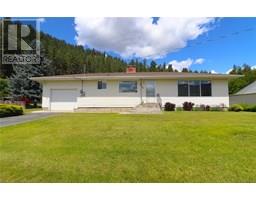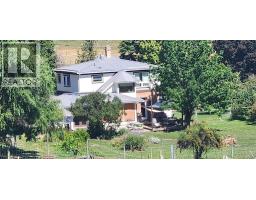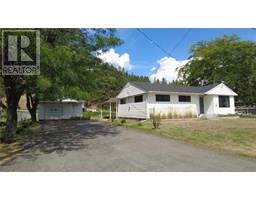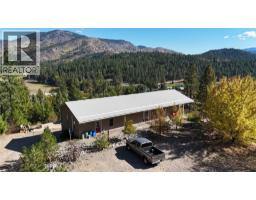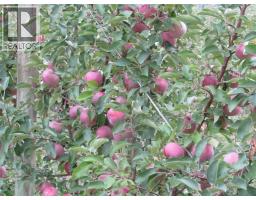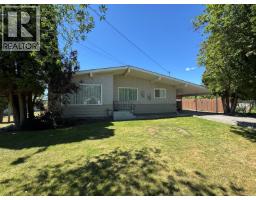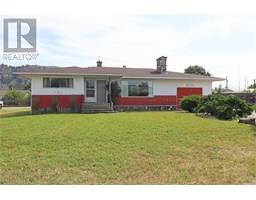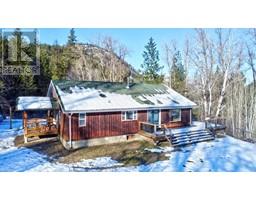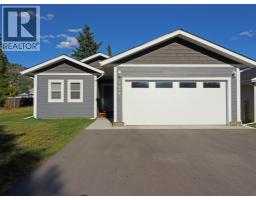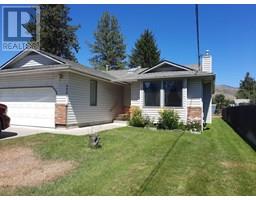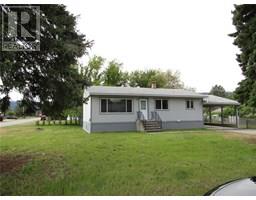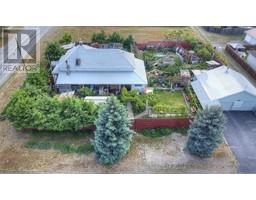5595 ALMOND GARDENS Road Grand Forks Rural, Grand Forks, British Columbia, CA
Address: 5595 ALMOND GARDENS Road, Grand Forks, British Columbia
2 Beds3 Baths1482 sqftStatus: Buy Views : 754
Price
$1,200,000
Summary Report Property
- MKT ID10330847
- Building TypeOther
- Property TypeAgriculture
- StatusBuy
- Added43 weeks ago
- Bedrooms2
- Bathrooms3
- Area1482 sq. ft.
- DirectionNo Data
- Added On28 Dec 2024
Property Overview
For more information, please click Brochure button. This property is a piece of Heaven. Just under 11 acres, flat, fully deer fenced with over 2 acres on dripline irrigation system for 5000 Lavender plants awaiting your touch. If Lavender isn't your first love that's ok, plant whatever you like on the remaining land and have the Lavender for a potential side business, or not. The house boosts 2 bedrooms, 2 1/2 baths with high end fixtures as this home was rebuilt for the owners. Luxury Vinyl flooring throughout, pine ceilings, high end appliances, just a beautiful 1100 sq.ft. gem Basement is unfinished waiting for your ideas for a potential 3rd bedroom or theatre room, games room or more. Endless opportunities! (id:51532)
Tags
| Property Summary |
|---|
Property Type
Agriculture
Building Type
Other
Storeys
1.5
Square Footage
1482 sqft
Title
Freehold
Neighbourhood Name
Grand Forks Rural
Land Size
10.97 ac|10 - 50 acres
Built in
1942
Parking Type
See Remarks
| Building |
|---|
Bathrooms
Total
2
Partial
1
Interior Features
Appliances Included
Range, Refrigerator, Dishwasher, Freezer, Humidifier, Microwave, Hood Fan, Washer & Dryer, Water purifier
Flooring
Vinyl
Building Features
Architecture Style
Ranch
Square Footage
1482 sqft
Fire Protection
Smoke Detector Only
Heating & Cooling
Cooling
Central air conditioning
Heating Type
Forced air, See remarks
Utilities
Utility Type
Cable(Available),Electricity(Available),Natural Gas(Available),Telephone(Available)
Utility Sewer
Septic tank
Water
Well
Exterior Features
Exterior Finish
Stucco
Neighbourhood Features
Community Features
Rural Setting
Parking
Parking Type
See Remarks
Total Parking Spaces
10
| Land |
|---|
Lot Features
Fencing
Fence
| Level | Rooms | Dimensions |
|---|---|---|
| Basement | 2pc Ensuite bath | 5'0'' x 9'0'' |
| Main level | Primary Bedroom | 13'6'' x 13'0'' |
| Bedroom | 12'0'' x 11'0'' | |
| 4pc Bathroom | 5'0'' x 9'0'' | |
| 4pc Bathroom | 5'0'' x 9'0'' | |
| Kitchen | 21'0'' x 12'0'' | |
| Living room | 21'0'' x 12'0'' |
| Features | |||||
|---|---|---|---|---|---|
| See Remarks | Range | Refrigerator | |||
| Dishwasher | Freezer | Humidifier | |||
| Microwave | Hood Fan | Washer & Dryer | |||
| Water purifier | Central air conditioning | ||||
















