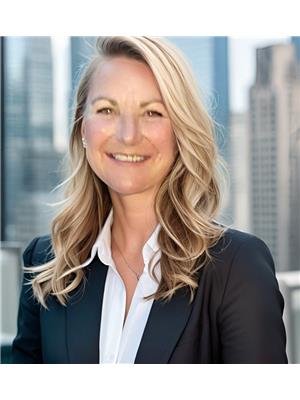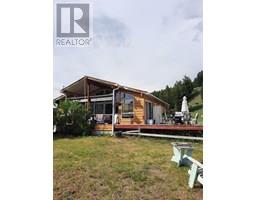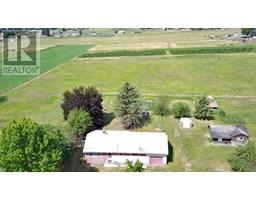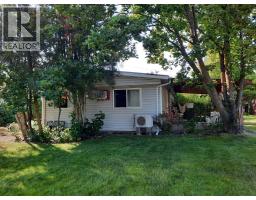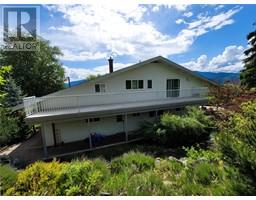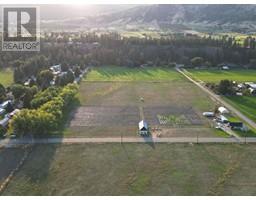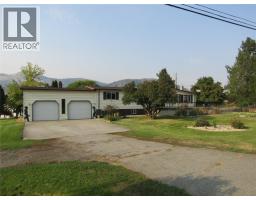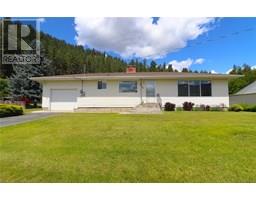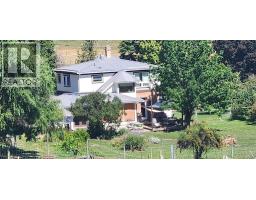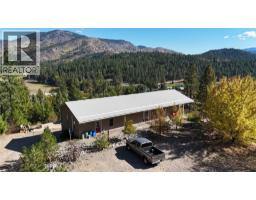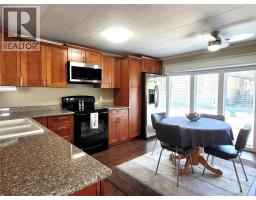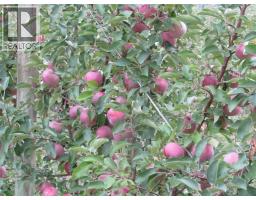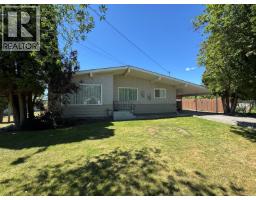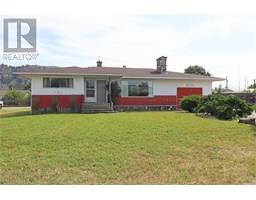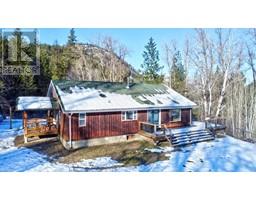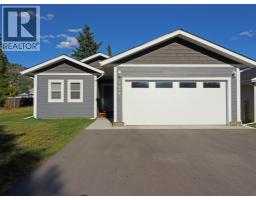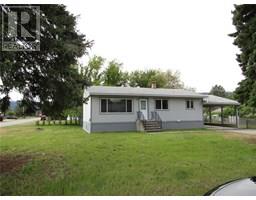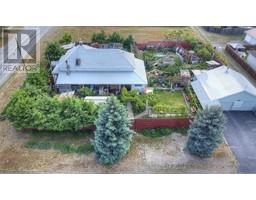6660 21st Street Grand Forks, Grand Forks, British Columbia, CA
Address: 6660 21st Street, Grand Forks, British Columbia
Summary Report Property
- MKT ID10355614
- Building TypeHouse
- Property TypeSingle Family
- StatusBuy
- Added11 weeks ago
- Bedrooms4
- Bathrooms3
- Area2284 sq. ft.
- DirectionNo Data
- Added On22 Aug 2025
Property Overview
Welcome to this spacious and well-maintained family home, built in 1991 and thoughtfully designed for comfortable living. Featuring four large bedrooms and three full bathrooms, this home offers ample space for families of all sizes. The generous room sizes throughout create a bright and open atmosphere, perfect for both everyday living and entertaining. The basement offers excellent suite potential, providing flexibility for extended family or rental income. Outside, the expansive backyard is ideal for gardening, play, or relaxing in the sunshine. Additional features include a central vacuum system and underground sprinklers, making maintenance a breeze. Located in a family-friendly neighborhood with easy access to schools, shopping, parks, and other amenities, this move-in ready home is a rare find. Don’t miss your chance to make it yours! Call your Realtor today to view this fabulous home. (id:51532)
Tags
| Property Summary |
|---|
| Building |
|---|
| Level | Rooms | Dimensions |
|---|---|---|
| Basement | Utility room | 9'11'' x 5'5'' |
| Other | 8'4'' x 11'3'' | |
| Games room | 13'6'' x 32'9'' | |
| Other | 5'7'' x 15'3'' | |
| Bedroom | 11'7'' x 7'6'' | |
| Full bathroom | 4'11'' x 7'9'' | |
| Bedroom | 14'3'' x 13'5'' | |
| Main level | Full bathroom | 7'3'' x 7'7'' |
| Bedroom | 11'0'' x 9'10'' | |
| Full ensuite bathroom | 6'0'' x 5'11'' | |
| Primary Bedroom | 13'1'' x 14'11'' | |
| Laundry room | 5'6'' x 9'4'' | |
| Foyer | 5'4'' x 14'2'' | |
| Dining room | 8'8'' x 13'7'' | |
| Living room | 23'0'' x 12'4'' | |
| Kitchen | 8'6'' x 8'0'' |
| Features | |||||
|---|---|---|---|---|---|
| Balcony | Attached Garage(2) | Oversize | |||
| Refrigerator | Dishwasher | Dryer | |||
| Range - Electric | Water Heater - Electric | See remarks | |||
| Hood Fan | Washer | Central air conditioning | |||















































