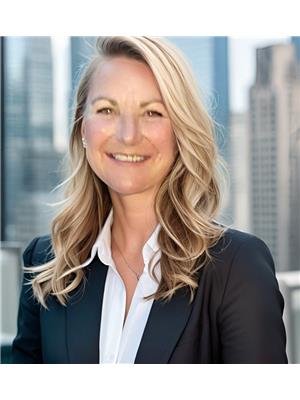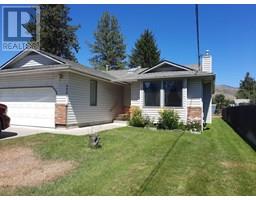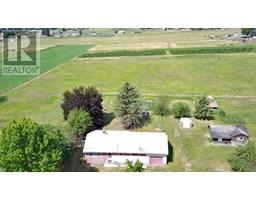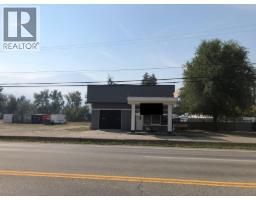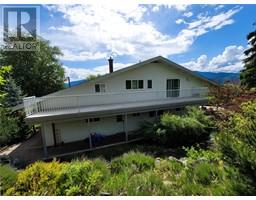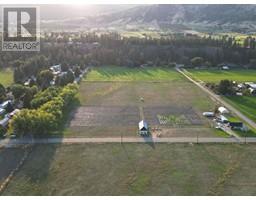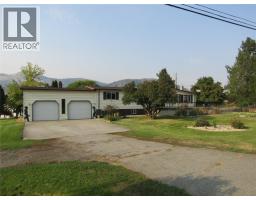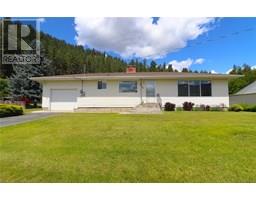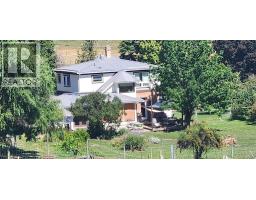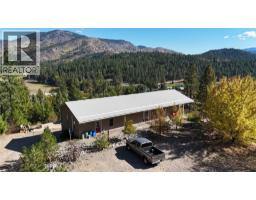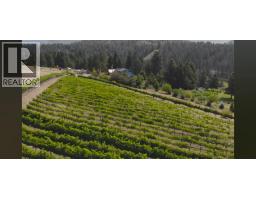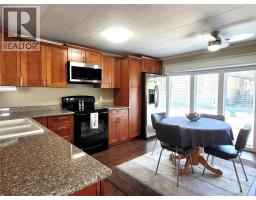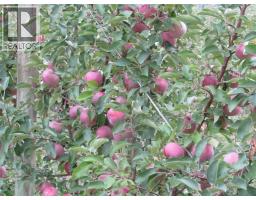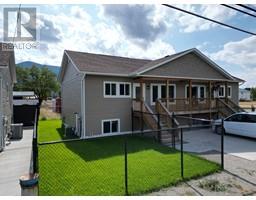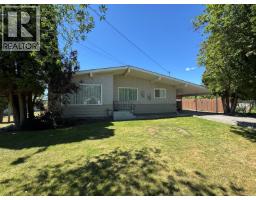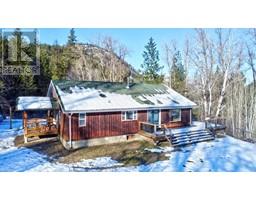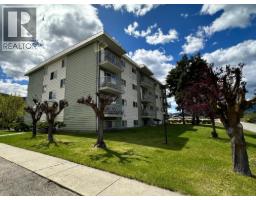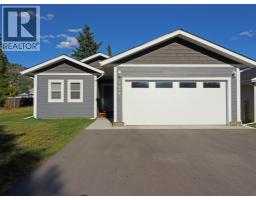4300 Victoria Avenue E Grand Forks Rural, Grand Forks, British Columbia, CA
Address: 4300 Victoria Avenue E, Grand Forks, British Columbia
Summary Report Property
- MKT ID10342364
- Building TypeManufactured Home
- Property TypeSingle Family
- StatusBuy
- Added16 weeks ago
- Bedrooms2
- Bathrooms2
- Area1344 sq. ft.
- DirectionNo Data
- Added On23 Aug 2025
Property Overview
Nestled in a quiet, well-established neighborhood just steps from the scenic Kettle River, this spacious 2-bedroom, 2-bathroom double-wide modular home offers comfort, convenience, and room to grow. Originally designed for easy living, the home was significantly expanded in 1993, doubling its width and creating a generous layout perfect for families or those who love to entertain. Inside, you'll find a bright and welcoming living space featuring two cozy gas fireplaces and central air conditioning to keep you comfortable year-round. The kitchen and dining areas flow seamlessly, offering plenty of room for gatherings or quiet evenings at home. Outside, the large fully fenced yard provides privacy and space for pets, gardening, or outdoor fun—with ample room to park your RV. A double carport adds convenience, while the peaceful surroundings make this property a true retreat. Whether you're enjoying the nearby river, relaxing by the fire, or hosting friends in your spacious yard, this home offers a rare blend of tranquility and practicality. Move-in ready and full of potential, it’s a must-see for anyone seeking a relaxed lifestyle in a beautiful setting. (id:51532)
Tags
| Property Summary |
|---|
| Building |
|---|
| Land |
|---|
| Level | Rooms | Dimensions |
|---|---|---|
| Main level | Bedroom | 12'11'' x 22'9'' |
| Full ensuite bathroom | 7'5'' x 4'10'' | |
| Primary Bedroom | 11'5'' x 13'11'' | |
| Full bathroom | 8'6'' x 7'9'' | |
| Dining room | 9'0'' x 11'9'' | |
| Living room | 11'7'' x 22'11'' | |
| Kitchen | 12'0'' x 11'6'' |
| Features | |||||
|---|---|---|---|---|---|
| Private setting | Two Balconies | Covered | |||
| Refrigerator | Dryer | Range - Electric | |||
| Hood Fan | Washer | Wall unit | |||








































