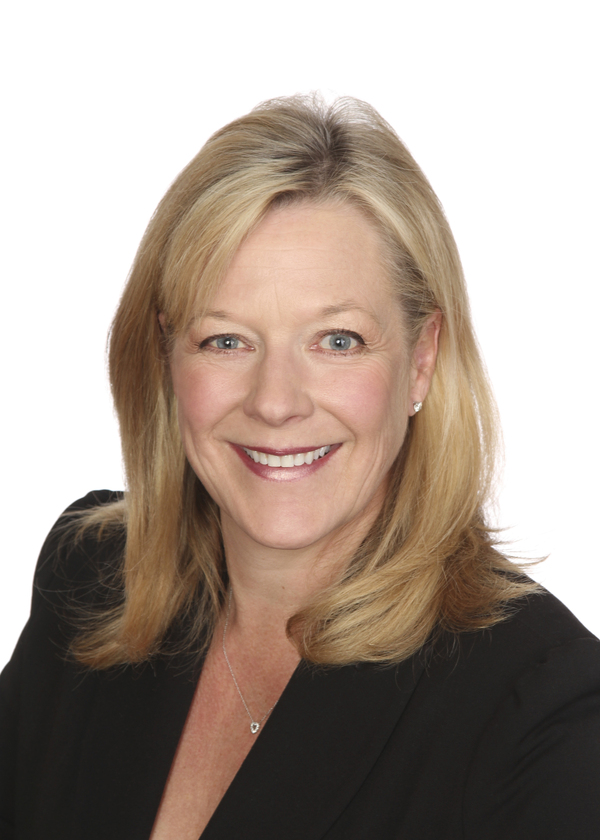134 Braniff Crescent SW Braeside, Calgary, Alberta, CA
Address: 134 Braniff Crescent SW, Calgary, Alberta
Summary Report Property
- MKT IDA2158572
- Building TypeHouse
- Property TypeSingle Family
- StatusBuy
- Added13 weeks ago
- Bedrooms6
- Bathrooms3
- Area1450 sq. ft.
- DirectionNo Data
- Added On17 Aug 2024
Property Overview
Looking for a bungalow big enough for the whole family? This 1450 square foot SIX bedroom home, located on a quiet street in desirable Braeside is the answer! Main floor boasts spacious, bright living room with wood burning fireplace and open flow to the dining room, providing plenty of entertaining space. Kitchen has large functional working space with room for casual dining area or additional storage. Bedrooms are nicely tucked away and separate, with the ample master boasting renovated 3 piece ensuite. The main bath has undergone renovation and includes newer tub, tile and vanity. Main floor includes 3 more good size bedrooms, providing privacy for everyone! The lower level has been recently completely redeveloped, and boasts 2 more large bedrooms [legal egress windows], huge family room with another wood burning fireplace, 3 piece bathroom and large laundry room. The entire lower features continuous new LVP flooring throughout for maximum flow and continuity. Icing on the cake is a new Carrier furnace and new hot water tank. Enjoy the outdoors in the private treed backyard or relax on the enclosed side deck. Single attached garage and long driveway provide ample parking. This home offers great space and incredible value, all in a wonderful location. Come and see what this family home and Braeside have to offer! (id:51532)
Tags
| Property Summary |
|---|
| Building |
|---|
| Land |
|---|
| Level | Rooms | Dimensions |
|---|---|---|
| Lower level | Family room | 25.92 Ft x 15.75 Ft |
| Bedroom | 14.42 Ft x 12.08 Ft | |
| Bedroom | 14.75 Ft x 13.75 Ft | |
| 3pc Bathroom | 9.42 Ft x 5.08 Ft | |
| Laundry room | 7.67 Ft x 6.25 Ft | |
| Main level | Living room | 13.50 Ft x 13.50 Ft |
| Dining room | 13.83 Ft x 9.00 Ft | |
| Other | 13.33 Ft x 10.50 Ft | |
| Primary Bedroom | 11.00 Ft x 14.08 Ft | |
| Bedroom | 8.58 Ft x 10.67 Ft | |
| Bedroom | 8.42 Ft x 11.75 Ft | |
| Bedroom | 11.75 Ft x 8.83 Ft | |
| 4pc Bathroom | 8.25 Ft x 4.92 Ft | |
| 3pc Bathroom | 4.58 Ft x 8.92 Ft |
| Features | |||||
|---|---|---|---|---|---|
| No Smoking Home | Other | Attached Garage(1) | |||
| Washer | Refrigerator | Dishwasher | |||
| Stove | Dryer | Garburator | |||
| Microwave Range Hood Combo | Window Coverings | None | |||





























































