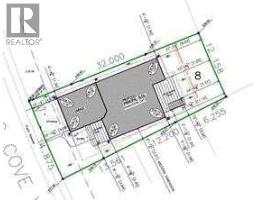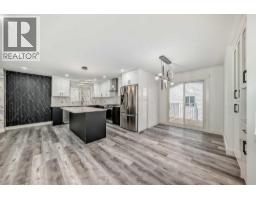136 Pantego Lane NW Panorama Hills, Calgary, Alberta, CA
Address: 136 Pantego Lane NW, Calgary, Alberta
Summary Report Property
- MKT IDA2266901
- Building TypeRow / Townhouse
- Property TypeSingle Family
- StatusBuy
- Added10 weeks ago
- Bedrooms3
- Bathrooms3
- Area1219 sq. ft.
- DirectionNo Data
- Added On25 Oct 2025
Property Overview
Fantastic opportunity to own this gorgeous AIR CONDITIONED 3 bed + 2.5 bath townhome with a single attached GARAGE! Driving up, you'll appreciate the low-maintenance landscaping and the lovely curb appeal. The front driveway is perfect for guests, while visitor parking allows more options for larger gatherings. Inside, you'll admire the meticulous care that has gone into maintaining this home, it's pristine. The front living room has a large window and plenty of space for your furniture. The large kitchen has abundant counter space, modern appliances, and a picture window that overlooks the private yard. The dining room will easily accommodate family dinners and the 2 piece bath is a convenient touch. Upstairs, the primary suite is spaciously appointed with a large closet and a 4 piece ensuite. Two additional bedrooms and a 4 piece bath complete this upper level. The unfinished basement offers great storage options and this is where you'll find the laundry as well. Enjoy summer nights on your private back patio with a cocktail in hand. This is a pet-friendly complex. One dog or cat is allowed under 20kg. With low condo fees and great proximity to shopping and transit, this is the one you don't want to miss. Available for immediate occupancy! (id:51532)
Tags
| Property Summary |
|---|
| Building |
|---|
| Land |
|---|
| Level | Rooms | Dimensions |
|---|---|---|
| Basement | Storage | 13.75 Ft x 3.08 Ft |
| Main level | 2pc Bathroom | 7.92 Ft x 2.92 Ft |
| Other | 6.58 Ft x 3.67 Ft | |
| Living room | 12.75 Ft x 10.25 Ft | |
| Dining room | 10.00 Ft x 7.42 Ft | |
| Kitchen | 12.00 Ft x 9.67 Ft | |
| Upper Level | Bedroom | 9.25 Ft x 8.33 Ft |
| Bedroom | 8.75 Ft x 8.50 Ft | |
| 4pc Bathroom | 8.67 Ft x 4.92 Ft | |
| Primary Bedroom | 10.83 Ft x 10.25 Ft | |
| Other | 4.00 Ft x 4.42 Ft | |
| 4pc Bathroom | 8.25 Ft x 5.92 Ft |
| Features | |||||
|---|---|---|---|---|---|
| Other | Attached Garage(1) | Oven - Electric | |||
| Dishwasher | Dryer | Microwave Range Hood Combo | |||
| Garage door opener | Central air conditioning | Other | |||


































