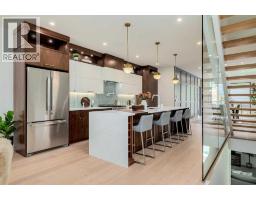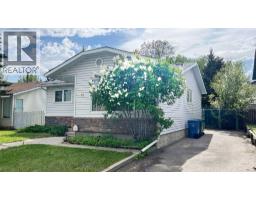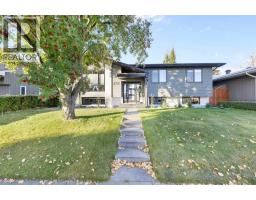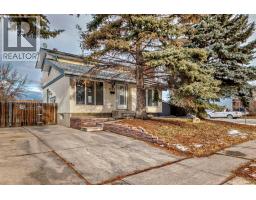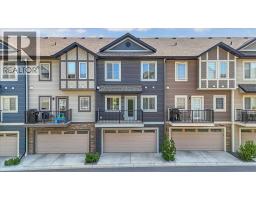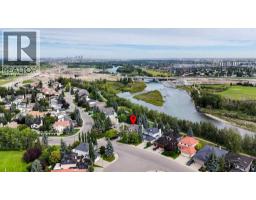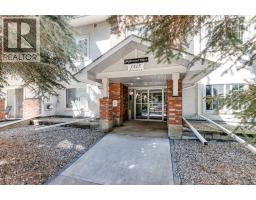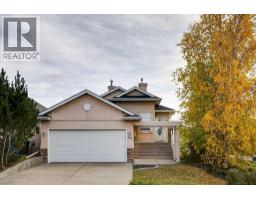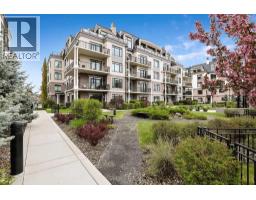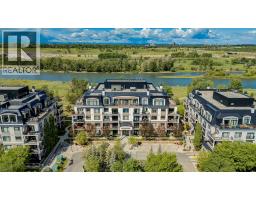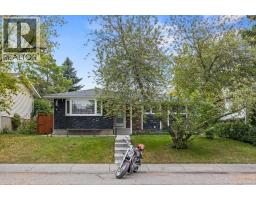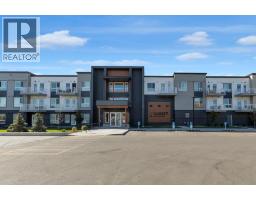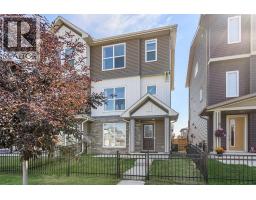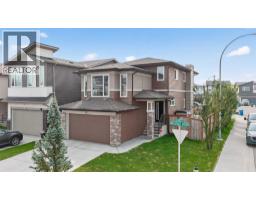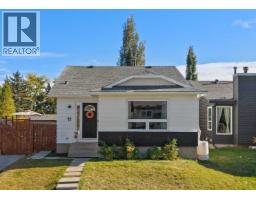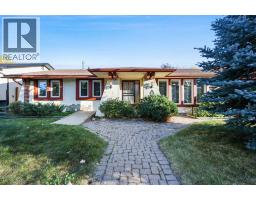1424, 60 Panatella Street NW Panorama Hills, Calgary, Alberta, CA
Address: 1424, 60 Panatella Street NW, Calgary, Alberta
Summary Report Property
- MKT IDA2260845
- Building TypeApartment
- Property TypeSingle Family
- StatusBuy
- Added2 weeks ago
- Bedrooms2
- Bathrooms2
- Area901 sq. ft.
- DirectionNo Data
- Added On03 Oct 2025
Property Overview
Welcome to Panatella Pointe, one of the most convenient and desirable complexes in North Calgary!Just a 5-minute walk to schools, Panatella Central Green spaces, and a shopping plaza with Save-On-Foods, TD, Tim Hortons, and many other restaurants and stores.This exceptional 2 BEDROOM + 2 FULL BATH + DEN unit is located on the quiet TOP FLOOR. The SOUTH FACING WIDNOWS fill the home with abundant natural light. Enjoy the spacious open layout with the living room in the center and the two bedrooms on opposite sides for added privacy. The kitchen boasts plenty of oak cabinets, a breakfast bar, and opens into the dining area, which flows into the living room with a southeast view of the green space. The primary bedroom is generously sized and includes a walk-in closet and a 4-piece ensuite. The versatile den works perfectly as a home office or extra storage.Recent updates in the past three years include quartz countertops, modern faucets and backsplash, and newer laminate flooring. Additional features include IN-SUITE LAUNDRY and a TITLED & HEATED UNDERGROUND PARKING with A storage room conveniently located just behind it.With easy access to Stoney Trail and Deerfoot Trail, and close to VIVO Recreation Centre, this home offers both comfort and convenience. A wonderful home for all ages — Don’t miss it! (id:51532)
Tags
| Property Summary |
|---|
| Building |
|---|
| Land |
|---|
| Level | Rooms | Dimensions |
|---|---|---|
| Main level | Living room | 15.50 Ft x 11.83 Ft |
| Kitchen | 10.08 Ft x 8.58 Ft | |
| Dining room | 10.08 Ft x 8.83 Ft | |
| Primary Bedroom | 10.92 Ft x 10.83 Ft | |
| Other | 7.17 Ft x 4.50 Ft | |
| 4pc Bathroom | 7.92 Ft x 4.92 Ft | |
| Bedroom | 10.25 Ft x 9.50 Ft | |
| Foyer | 4.17 Ft x 4.17 Ft | |
| Den | 8.42 Ft x 7.92 Ft | |
| Laundry room | 3.08 Ft x 2.75 Ft | |
| 4pc Bathroom | 8.42 Ft x 4.92 Ft | |
| Other | 11.83 Ft x 8.00 Ft |
| Features | |||||
|---|---|---|---|---|---|
| Underground | Washer | Refrigerator | |||
| Dishwasher | Stove | Dryer | |||
| Microwave | Hood Fan | None | |||






























