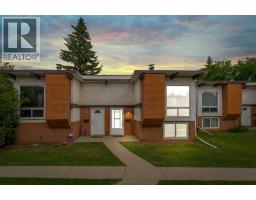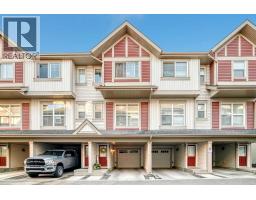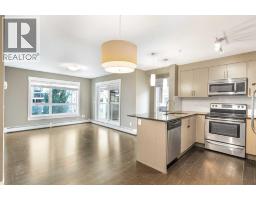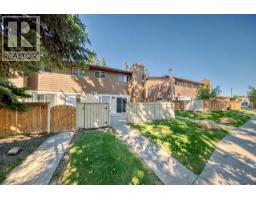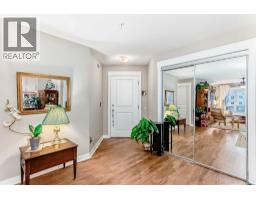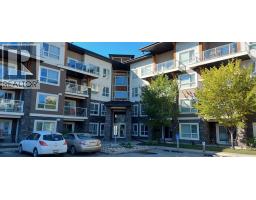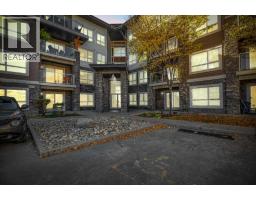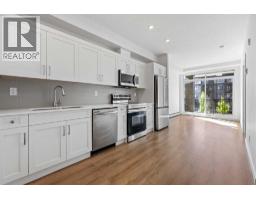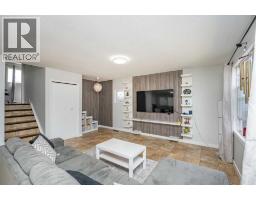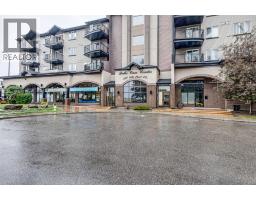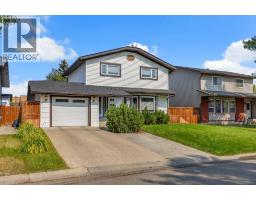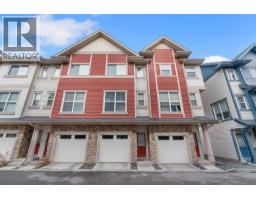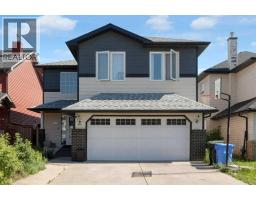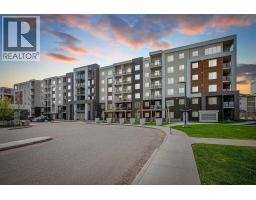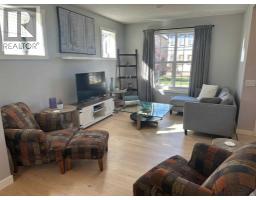143 Castlegrove Road NE Castleridge, Calgary, Alberta, CA
Address: 143 Castlegrove Road NE, Calgary, Alberta
Summary Report Property
- MKT IDA2252966
- Building TypeHouse
- Property TypeSingle Family
- StatusBuy
- Added8 weeks ago
- Bedrooms5
- Bathrooms2
- Area1066 sq. ft.
- DirectionNo Data
- Added On20 Sep 2025
Property Overview
*** OPEN HOUSE: Sunday 13 July 2 PM - 4 PM ***. Welcome to Castlegrove Road in the sought-after community of Castleridge — a charming 1,062 sq ft bi-level home ideally situated on a 3,659 sq ft corner lot in a quiet, family-friendly neighbourhood. This versatile property features 3 bedrooms on the main level, 2 additional bedrooms in the illegal basement suite, and a separate entrance, offering excellent “live up, rent down” potential. Newer hot water tank (2019) and brand new windows in living and dining. The home also boasts an oversized garage (21'4" x 23'4"). You'll appreciate the extra paved front parking and abundant street parking available. Conveniently located just steps away from parks, playgrounds, grocery stores, and two elementary schools — Escuela St. John Paul-II and OS Geiger School — both just steps away. The C-Train station and Superstore are only a 4-minute drive, making commuting easy. Currently rented with the main floor and basement rented separately, this property presents an excellent opportunity for first-time buyers or savvy investors looking to add to their portfolio. Don’t miss out — this is a fantastic chance to own a well-maintained and income-generating property in a prime Calgary location! (id:51532)
Tags
| Property Summary |
|---|
| Building |
|---|
| Land |
|---|
| Level | Rooms | Dimensions |
|---|---|---|
| Basement | Living room/Dining room | 15.58 Ft x 21.67 Ft |
| Kitchen | 5.83 Ft x 14.33 Ft | |
| Bedroom | 10.58 Ft x 8.25 Ft | |
| Bedroom | 10.42 Ft x 14.67 Ft | |
| 4pc Bathroom | 5.50 Ft x 8.83 Ft | |
| Furnace | 7.67 Ft x 10.75 Ft | |
| Main level | Living room | 16.08 Ft x 12.00 Ft |
| Dining room | 10.75 Ft x 9.92 Ft | |
| Kitchen | 11.92 Ft x 10.50 Ft | |
| Primary Bedroom | 10.75 Ft x 11.92 Ft | |
| Bedroom | 11.75 Ft x 11.92 Ft | |
| Bedroom | 9.75 Ft x 9.42 Ft | |
| 4pc Bathroom | 7.25 Ft x 8.42 Ft |
| Features | |||||
|---|---|---|---|---|---|
| Back lane | Detached Garage(2) | Refrigerator | |||
| Dishwasher | Stove | Dryer | |||
| Window Coverings | Garage door opener | Washer & Dryer | |||
| Separate entrance | Suite | None | |||








































