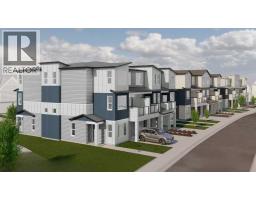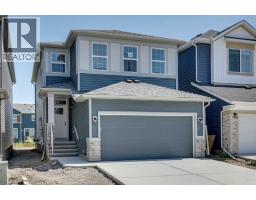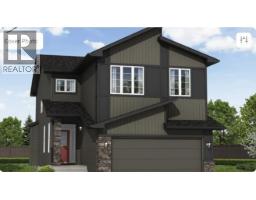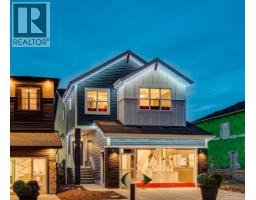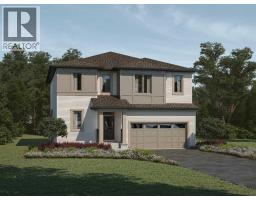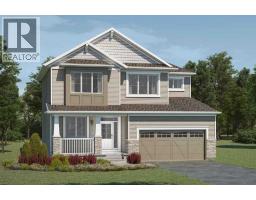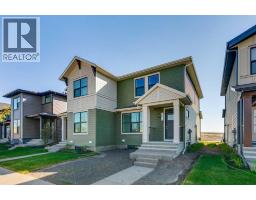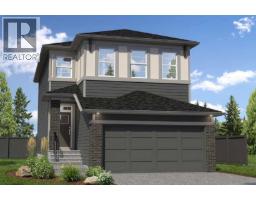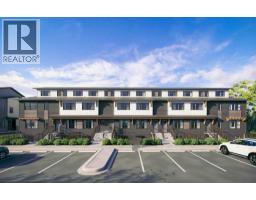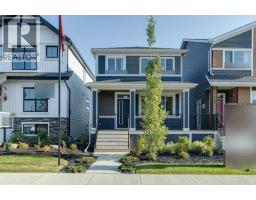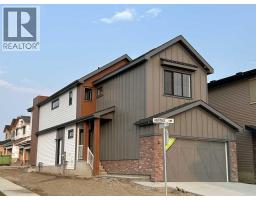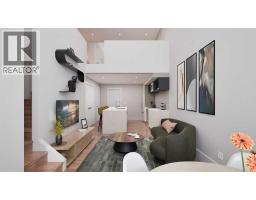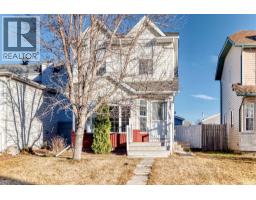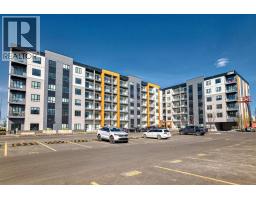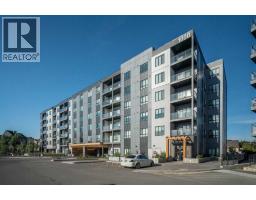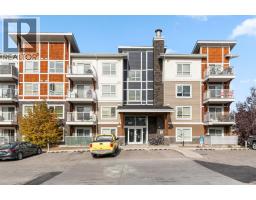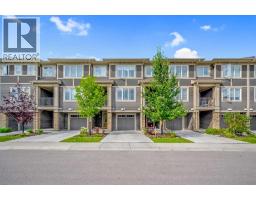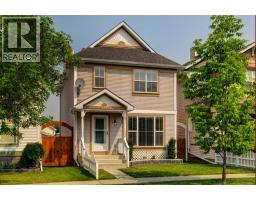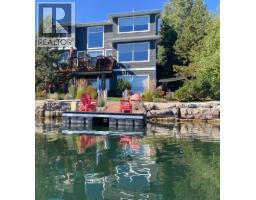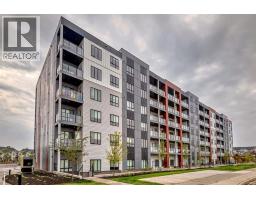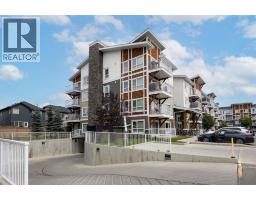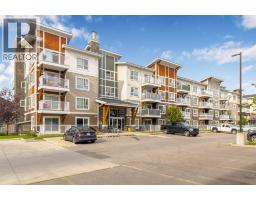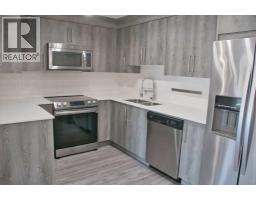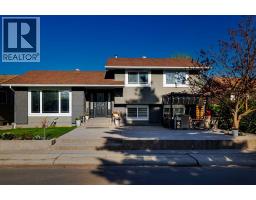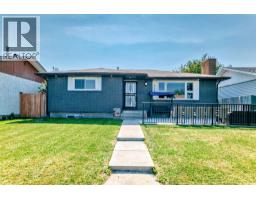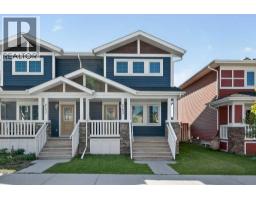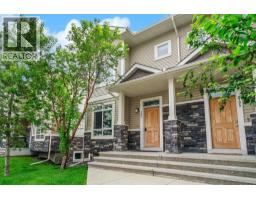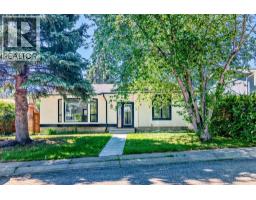143 Creekview Avenue SW Pine Creek, Calgary, Alberta, CA
Address: 143 Creekview Avenue SW, Calgary, Alberta
Summary Report Property
- MKT IDA2245224
- Building TypeHouse
- Property TypeSingle Family
- StatusBuy
- Added1 weeks ago
- Bedrooms3
- Bathrooms3
- Area1797 sq. ft.
- DirectionNo Data
- Added On25 Oct 2025
Property Overview
Shane Homes' popular Vilano II model in the beautiful community of Creekview. This laned home features a functional layout with a main floor bedroom and full bathroom, perfect for guests or a home office. With Shane Homes, every home is fully customizable, you can personalize the floorplan, layout, and lot to suit your needs and lifestyle. Whether you’re dreaming of an open-concept main floor, additional upstairs space, or enhanced storage, our team will work with you to bring your vision to life. Walkout basements and sunshine lots are also available as additional options, offering even more flexibility and potential for your future home. Photos are representative and show the Vilano II showhome in Creekview. Options, upgrades, and features will vary based on your selections. (id:51532)
Tags
| Property Summary |
|---|
| Building |
|---|
| Land |
|---|
| Level | Rooms | Dimensions |
|---|---|---|
| Main level | Living room | 13.00 Ft x 13.83 Ft |
| Other | 5.67 Ft x 11.08 Ft | |
| Other | 11.33 Ft x 9.42 Ft | |
| 3pc Bathroom | Measurements not available | |
| Upper Level | Primary Bedroom | 11.17 Ft x 13.08 Ft |
| 3pc Bathroom | Measurements not available | |
| 4pc Bathroom | 9.25 Ft x 9.58 Ft | |
| Bedroom | 9.17 Ft x 10.00 Ft | |
| Bedroom | 9.17 Ft x 10.00 Ft | |
| Family room | 11.17 Ft x 13.17 Ft |
| Features | |||||
|---|---|---|---|---|---|
| Back lane | No Animal Home | No Smoking Home | |||
| Washer | Refrigerator | Range - Electric | |||
| Dishwasher | Dryer | Microwave Range Hood Combo | |||
| None | |||||


















