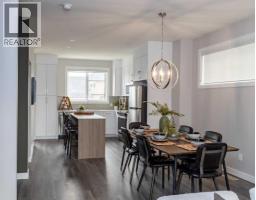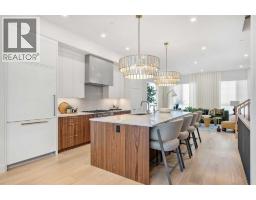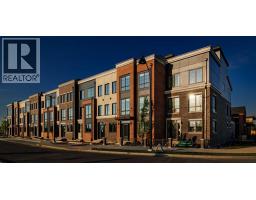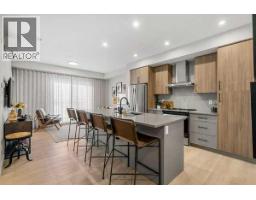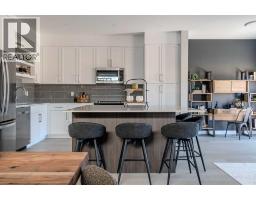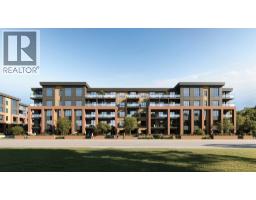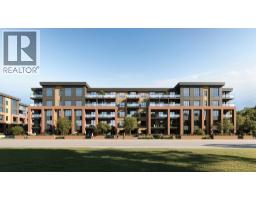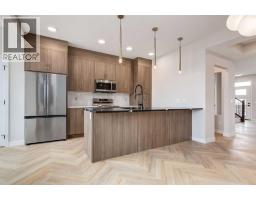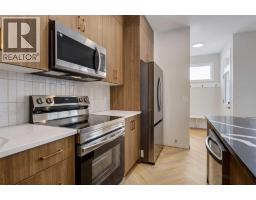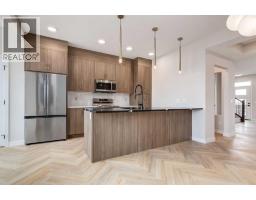143 Ricardo Ranch Avenue SE Ricardo Ranch, Calgary, Alberta, CA
Address: 143 Ricardo Ranch Avenue SE, Calgary, Alberta
Summary Report Property
- MKT IDA2254387
- Building TypeDuplex
- Property TypeSingle Family
- StatusBuy
- Added15 weeks ago
- Bedrooms3
- Bathrooms3
- Area1348 sq. ft.
- DirectionNo Data
- Added On07 Sep 2025
Property Overview
Welcome to the Charlotte by Partners, a paired home designed with functional and stylish living space. The main floor features 9’ ceilings and an open-concept layout with a rear kitchen that includes upgraded MDF cabinetry, quartz countertops, a custom backsplash, central island, and a stainless steel appliance package with an upgraded range. Bright dining and living areas at the front of the home provide plenty of natural light and an inviting space for everyday living. Upstairs, the primary suite offers a walk-in closet and a private ensuite with dual sinks and a walk-in shower. Two additional bedrooms, a full bathroom, and convenient upper-floor laundry complete the second level. This home also includes two basement egress windows, rough-in plumbing, and future development potential. At the rear, you’ll find a gravel parking pad with alley access. Located in Logan Landing, a new community surrounded by natural beauty, residents will enjoy pathways connecting to the Bow River, nearly 140 acres of open space, parks, playgrounds, birdwatching, fishing, and a community stormwater pond with surrounding amenities. Don’t miss the opportunity to make this upgraded Charlotte model your new home! (id:51532)
Tags
| Property Summary |
|---|
| Building |
|---|
| Land |
|---|
| Level | Rooms | Dimensions |
|---|---|---|
| Second level | Bedroom | 10.50 Ft x 8.33 Ft |
| Bedroom | 10.50 Ft x 8.33 Ft | |
| Primary Bedroom | 11.00 Ft x 11.75 Ft | |
| 3pc Bathroom | 7.42 Ft x 6.00 Ft | |
| 4pc Bathroom | 11.00 Ft x 5.42 Ft | |
| Main level | 2pc Bathroom | 6.00 Ft x 5.00 Ft |
| Living room | 17.08 Ft x 11.00 Ft | |
| Dining room | 13.75 Ft x 10.00 Ft | |
| Kitchen | 11.00 Ft x 11.00 Ft |
| Features | |||||
|---|---|---|---|---|---|
| PVC window | No Animal Home | No Smoking Home | |||
| Parking Pad | Refrigerator | Dishwasher | |||
| Stove | Microwave Range Hood Combo | Washer & Dryer | |||
| Water Heater - Tankless | None | ||||
















