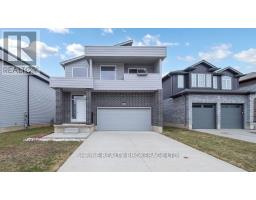145 Red Sky Way NE Redstone, Calgary, Alberta, CA
Address: 145 Red Sky Way NE, Calgary, Alberta
Summary Report Property
- MKT IDA2256856
- Building TypeDuplex
- Property TypeSingle Family
- StatusBuy
- Added19 weeks ago
- Bedrooms4
- Bathrooms4
- Area1600 sq. ft.
- DirectionNo Data
- Added On28 Sep 2025
Property Overview
Welcome to this Bright Front Facing Park and Stylish 4 Bedroom, 3.5 Bath Home with Bonus Room and Finished Basement, Ideally located directly across from a scenic park. This home blends comfort, functionality, and thoughtful upgrades.The main level features an upgraded kitchen with all Stainless Steel Appliances with modern cabinetry, quality countertops, and stainless steel appliances. An open-concept layout makes it perfect for entertaining, Flooded with natural light, the dining area creates a bright and uplifting space to dine. While large windows provide an abundance of natural light and stunning park views.Upstairs, you’ll find three spacious bedrooms, including a primary suite with a private ensuite, as well as a bright and versatile bonus room—ideal for a home office, playroom, or second living area. The fully finished basement adds even more living space, complete with a fourth bedroom and full bathroom—perfect for guests or extended family.Additional highlights include central air conditioning, a well-kept interior, and excellent curb appeal in a desirable, family-friendly neighborhood. Move-in ready and a must-see! (id:51532)
Tags
| Property Summary |
|---|
| Building |
|---|
| Land |
|---|
| Level | Rooms | Dimensions |
|---|---|---|
| Basement | 3pc Bathroom | 5.33 Ft x 7.92 Ft |
| Bedroom | 12.33 Ft x 12.92 Ft | |
| Recreational, Games room | 18.08 Ft x 12.42 Ft | |
| Storage | 5.83 Ft x 8.92 Ft | |
| Furnace | 7.42 Ft x 9.08 Ft | |
| Other | 5.33 Ft x 8.17 Ft | |
| Main level | 2pc Bathroom | 5.58 Ft x 4.92 Ft |
| Dining room | 11.92 Ft x 13.58 Ft | |
| Kitchen | 14.08 Ft x 17.92 Ft | |
| Living room | 16.67 Ft x 17.00 Ft | |
| Upper Level | 4pc Bathroom | 4.92 Ft x 8.25 Ft |
| 4pc Bathroom | 4.92 Ft x 11.25 Ft | |
| Bedroom | 9.42 Ft x 10.92 Ft | |
| Bedroom | 9.25 Ft x 10.92 Ft | |
| Bonus Room | 14.17 Ft x 13.58 Ft | |
| Primary Bedroom | 13.75 Ft x 13.42 Ft |
| Features | |||||
|---|---|---|---|---|---|
| Other | No Animal Home | No Smoking Home | |||
| Other | Parking Pad | Washer | |||
| Refrigerator | Dishwasher | Dryer | |||
| Microwave Range Hood Combo | Window Coverings | Central air conditioning | |||
| Other | |||||




































































