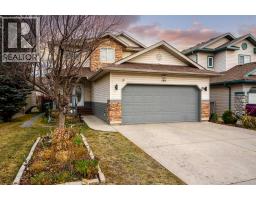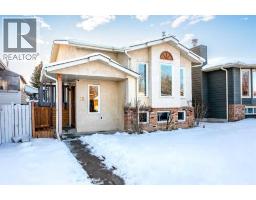146 Copperstone Grove SE Copperfield, Calgary, Alberta, CA
Address: 146 Copperstone Grove SE, Calgary, Alberta
Summary Report Property
- MKT IDA2271514
- Building TypeHouse
- Property TypeSingle Family
- StatusBuy
- Added6 weeks ago
- Bedrooms4
- Bathrooms4
- Area1635 sq. ft.
- DirectionNo Data
- Added On21 Nov 2025
Property Overview
Welcome to your beautiful home in the lovely community of Copperfield! This home features a warm and inviting front den/office, a fully-equipped kitchen with stainless steel appliances, an inviting living room with a corner gas fireplace, and a comfortable dining room to enjoy meals together. spacious and cozy house is perfect for families who want to enjoy quality time together while enjoying all the amenities this great community and location offer. Upstairs you'll find your new primary bedroom has a walk-in closet and a spacious en-suite with a soaker tub. This level also has a comfy loft space for an office or the kids to do their homework and generously sized 2nd and 3rd bedrooms with a Jack-and-Jill bathroom separating the two. This home also has a double detached garage meaning no more parking outside in the YYC winters! Welcome home to Copperfield: family-friendly, with excellent schools, parks, and community amenities, plus close to public transit and easy access to Calgary's ring road & Deerfoot trail. The basement is fully finished with a 4th bedroom, full bathroom, and a large rec room. The backyard is perfect for outdoor activities and relaxation, with plenty of room to play and enjoy the fresh air, and a great-sized deck for BBQ season! This welcoming home is awaiting you! (id:51532)
Tags
| Property Summary |
|---|
| Building |
|---|
| Land |
|---|
| Level | Rooms | Dimensions |
|---|---|---|
| Second level | 4pc Bathroom | 9.75 Ft x 7.42 Ft |
| 4pc Bathroom | 10.08 Ft x 8.17 Ft | |
| Bedroom | 12.08 Ft x 8.67 Ft | |
| Bedroom | 11.00 Ft x 9.42 Ft | |
| Primary Bedroom | 12.50 Ft x 13.00 Ft | |
| Basement | 4pc Bathroom | 4.92 Ft x 8.50 Ft |
| Bedroom | 9.92 Ft x 12.75 Ft | |
| Recreational, Games room | 11.58 Ft x 12.75 Ft | |
| Furnace | 13.25 Ft x 14.83 Ft | |
| Main level | 2pc Bathroom | 3.00 Ft x 7.50 Ft |
| Dining room | 9.17 Ft x 8.00 Ft | |
| Living room | 13.83 Ft x 16.00 Ft | |
| Den | 13.42 Ft x 10.75 Ft |
| Features | |||||
|---|---|---|---|---|---|
| Back lane | Detached Garage(2) | Washer | |||
| Refrigerator | Dishwasher | Stove | |||
| Dryer | Microwave Range Hood Combo | Window Coverings | |||
| None | |||||




































































