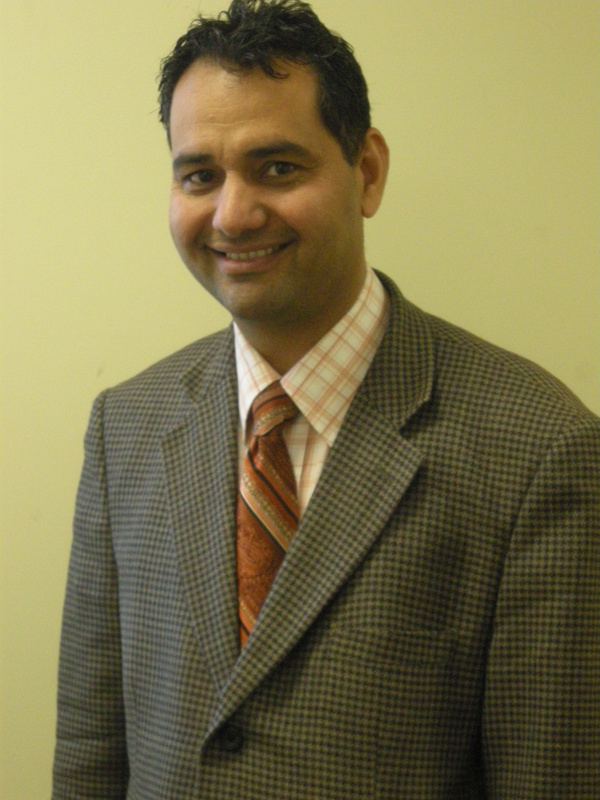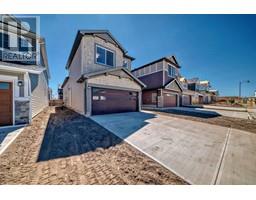146 Homestead Park NE Homestead, Calgary, Alberta, CA
Address: 146 Homestead Park NE, Calgary, Alberta
5 Beds4 Baths2340 sqftStatus: Buy Views : 809
Price
$799,000
Summary Report Property
- MKT IDA2158274
- Building TypeHouse
- Property TypeSingle Family
- StatusBuy
- Added14 weeks ago
- Bedrooms5
- Bathrooms4
- Area2340 sq. ft.
- DirectionNo Data
- Added On16 Aug 2024
Property Overview
Beautiful well kept newer house with 2 master bedrooms with their own 4 piece ensuite and walk-in closet. The main floor plan is open floor plan with huge kitchen and spice kitchen. Upstairs 2 master bedrooms are located on front and back of the house providing privacy. Central bonus room and 2 other bedrooms and 4 piece ensuite and laundry room complete this level. The 9 feet basement with separate entrance adds value to the house. Book your showing today (id:51532)
Tags
| Property Summary |
|---|
Property Type
Single Family
Building Type
House
Storeys
2
Square Footage
2340.2 sqft
Community Name
Homestead
Subdivision Name
Homestead
Title
Freehold
Land Size
298 m2|0-4,050 sqft
Built in
2022
Parking Type
Attached Garage(2)
| Building |
|---|
Bedrooms
Above Grade
5
Bathrooms
Total
5
Interior Features
Appliances Included
Washer, Dishwasher, Stove, Dryer
Flooring
Carpeted, Vinyl
Basement Type
Full (Unfinished)
Building Features
Features
No Animal Home, No Smoking Home
Foundation Type
Poured Concrete
Style
Detached
Square Footage
2340.2 sqft
Total Finished Area
2340.2 sqft
Structures
None
Heating & Cooling
Cooling
None
Heating Type
Forced air
Parking
Parking Type
Attached Garage(2)
Total Parking Spaces
4
| Land |
|---|
Lot Features
Fencing
Not fenced
Other Property Information
Zoning Description
R-G
| Level | Rooms | Dimensions |
|---|---|---|
| Second level | Primary Bedroom | 11.17 Ft x 13.00 Ft |
| 4pc Bathroom | 12.00 Ft x 5.42 Ft | |
| Other | 5.00 Ft x 9.50 Ft | |
| Laundry room | 9.17 Ft x 4.92 Ft | |
| Bedroom | 9.50 Ft x 11.33 Ft | |
| Bonus Room | 11.00 Ft x 12.83 Ft | |
| 4pc Bathroom | 7.58 Ft x 7.67 Ft | |
| Bedroom | 9.50 Ft x 13.50 Ft | |
| Primary Bedroom | 11.00 Ft x 12.17 Ft | |
| Other | 7.58 Ft x 4.92 Ft | |
| 4pc Bathroom | 9.50 Ft x 8.42 Ft | |
| Main level | Other | 11.00 Ft x 5.83 Ft |
| 3pc Bathroom | 7.33 Ft x 4.92 Ft | |
| Living room | 11.00 Ft x 29.75 Ft | |
| Bedroom | 9.50 Ft x 9.92 Ft | |
| Dining room | 11.00 Ft x 10.00 Ft | |
| Kitchen | 16.17 Ft x 9.92 Ft | |
| Other | 9.50 Ft x 5.58 Ft |
| Features | |||||
|---|---|---|---|---|---|
| No Animal Home | No Smoking Home | Attached Garage(2) | |||
| Washer | Dishwasher | Stove | |||
| Dryer | None | ||||






































































