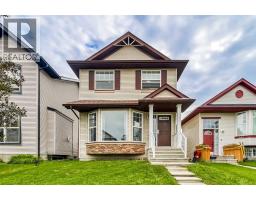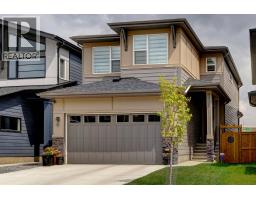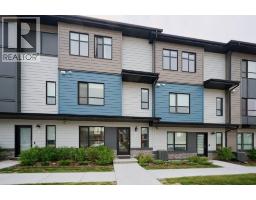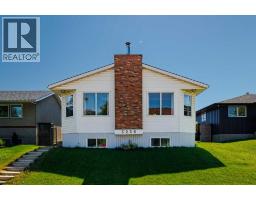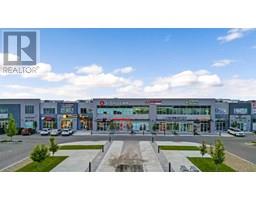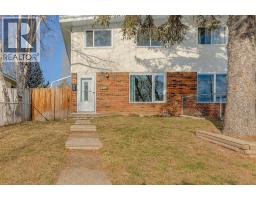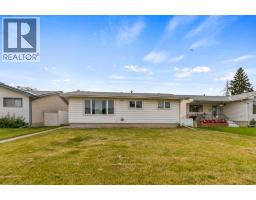146 Silverado Plains Circle SW Silverado, Calgary, Alberta, CA
Address: 146 Silverado Plains Circle SW, Calgary, Alberta
Summary Report Property
- MKT IDA2250388
- Building TypeHouse
- Property TypeSingle Family
- StatusBuy
- Added3 days ago
- Bedrooms3
- Bathrooms3
- Area1358 sq. ft.
- DirectionNo Data
- Added On31 Aug 2025
Property Overview
*Open house 1-3 pm on September 01* ONE-SIDE NEIGHBOR | DOUBLE GARAGE | OPEN-CONCEPT FLOOR PLAN | WELL-MAINTAINED. Check out the 3D TOUR. Welcome to this bright SOUTH-facing home in Silverado, perfectly located on a quiet street with only ONE neighbor and open space on the other side! Big windows along the west-side staircase flood the home with natural light, making the entry warm and inviting. The main floor offers an OPEN-CONCEPT layout with a spacious kitchen, plenty of storage, and granite counters—extended to all bathrooms for a true touch of quality. French door opens to a large back deck overlooking the low-maintenance backyard. Upstairs offers a private primary suite with walk-in closet and ensuite, plus two more bedrooms. A double detached GARAGE adds practicality and value. UPGRADES feature: New paint Main and Upper (2025), Home & Garage roof and siding (2022), Carpet (2022), Dishwasher & washer & dryer(2021). Just a 3-minute walk to Ron Southern School, with playgrounds, bike paths, shopping, and transit nearby. Bright, private, and move-in ready! (id:51532)
Tags
| Property Summary |
|---|
| Building |
|---|
| Land |
|---|
| Level | Rooms | Dimensions |
|---|---|---|
| Second level | 4pc Bathroom | 7.67 Ft x 5.00 Ft |
| 4pc Bathroom | 7.67 Ft x 5.00 Ft | |
| Bedroom | 9.33 Ft x 12.58 Ft | |
| Bedroom | 9.33 Ft x 12.83 Ft | |
| Primary Bedroom | 11.00 Ft x 12.92 Ft | |
| Other | 6.75 Ft x 6.75 Ft | |
| Basement | Recreational, Games room | 17.75 Ft x 32.25 Ft |
| Storage | 3.92 Ft x 6.42 Ft | |
| Storage | 7.67 Ft x 4.50 Ft | |
| Furnace | 7.75 Ft x 9.42 Ft | |
| Main level | 2pc Bathroom | 4.67 Ft x 4.58 Ft |
| Dining room | 13.67 Ft x 19.75 Ft | |
| Foyer | 4.92 Ft x 5.17 Ft | |
| Kitchen | 8.33 Ft x 14.00 Ft | |
| Living room | 12.17 Ft x 13.83 Ft | |
| Pantry | 3.58 Ft x 4.00 Ft |
| Features | |||||
|---|---|---|---|---|---|
| Back lane | No Animal Home | No Smoking Home | |||
| Detached Garage(2) | Washer | Refrigerator | |||
| Range - Electric | Dishwasher | Dryer | |||
| Garage door opener | None | ||||


































