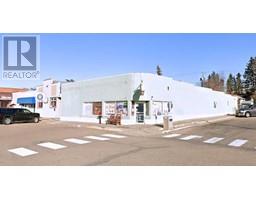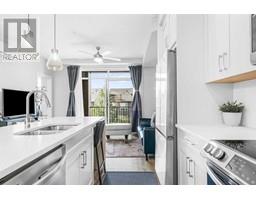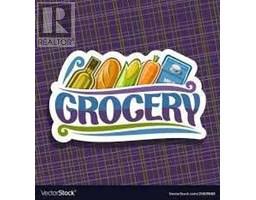147 89 Street SW West Springs, Calgary, Alberta, CA
Address: 147 89 Street SW, Calgary, Alberta
Summary Report Property
- MKT IDA2215333
- Building TypeHouse
- Property TypeSingle Family
- StatusBuy
- Added7 weeks ago
- Bedrooms4
- Bathrooms4
- Area1390 sq. ft.
- DirectionNo Data
- Added On03 May 2025
Property Overview
OPEN HOUSE ON SUNDAY(MAY 4) 11AM~1PM !! Proudly presenting a wonderful opportunity to live in the desirable Southwest neighborhood of West Springs. Located within strolling distance to the community’s winding pathway system, shopping, and schools, this former Avi show home offers nearly 2200 SF of updated living space. The thoughtful design delivers an ambiance of relaxed charm with its new LVP flooring and many windows. The nicely appointed kitchen boasts richly stained cabinetry, recently replaced stainless-steel appliances, and a pantry while the spacious dining room features easily seats 8. Upstairs, the bright primary bedroom accommodates a king-size bed and provides a good-sized walk-in closet while the owner’s ensuite offers an expansive vanity with an abundance of countertop and storage space. The two secondary bedrooms share an additional 4 pc. bathroom. The the sunny West-facing backyard is a wonderful size to play with the kids, host weekend barbecues, or simply unwind on the large deck. Other notable highlights of this special property include: 1) a double detached garage, 2) air conditioning, 3) huge decking with pergola, 4) new LVP flooring, 5) new paint, and 6) new light fixtures. Close to West Springs’ numerous amenities including pathways, schools, shopping, restaurants, transit, and with quick access to Westside Recreation Centre and Stoney Trail – Wow! this family property welcomes you HOME! (id:51532)
Tags
| Property Summary |
|---|
| Building |
|---|
| Land |
|---|
| Level | Rooms | Dimensions |
|---|---|---|
| Second level | 4pc Bathroom | 9.33 Ft x 5.50 Ft |
| 4pc Bathroom | 5.67 Ft x 7.83 Ft | |
| Bedroom | 9.67 Ft x 11.50 Ft | |
| Bedroom | 8.92 Ft x 11.42 Ft | |
| Primary Bedroom | 13.00 Ft x 11.00 Ft | |
| Lower level | 3pc Bathroom | 6.75 Ft x 4.50 Ft |
| Bedroom | 12.25 Ft x 11.75 Ft | |
| Recreational, Games room | 14.42 Ft x 13.00 Ft | |
| Furnace | 6.67 Ft x 11.75 Ft | |
| Main level | 2pc Bathroom | 4.83 Ft x 6.08 Ft |
| Kitchen | 13.83 Ft x 13.83 Ft | |
| Living room | 15.08 Ft x 13.67 Ft | |
| Unknown | Dining room | 13.00 Ft x 5.50 Ft |
| Features | |||||
|---|---|---|---|---|---|
| Other | No Smoking Home | Detached Garage(2) | |||
| Washer | Refrigerator | Dishwasher | |||
| Stove | Dryer | Microwave Range Hood Combo | |||
| Window Coverings | Garage door opener | Suite | |||
| Central air conditioning | Other | ||||








































































