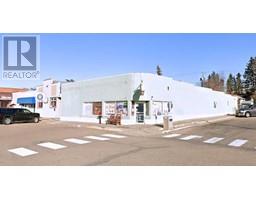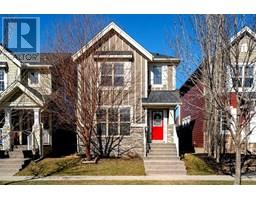4210, 200 Seton Circle SE Seton, Calgary, Alberta, CA
Address: 4210, 200 Seton Circle SE, Calgary, Alberta
Summary Report Property
- MKT IDA2210005
- Building TypeRow / Townhouse
- Property TypeSingle Family
- StatusBuy
- Added9 weeks ago
- Bedrooms2
- Bathrooms2
- Area703 sq. ft.
- DirectionNo Data
- Added On11 Apr 2025
Property Overview
Welcome home to Seton West in Seton! This 703 sq ft UPGRADED two-bed, two full bath condo is perfect for you. Step into the kitchen boasting thicker quartz countertops, a tile backsplash, upper cabinets extending to the ceiling, and a dropped edge eating island. The appliances are a fully upgraded stainless steel package with an extended warranty until 2025. The living area inviting bright and open, complete with a ceiling fan and a balcony featuring a gas line for your BBQ. The primary bedroom offers ample space for a restful night's sleep that features a 4-piece luxurious ensuite bathroom, the second bedroom is versatile, suitable for guests, storage, or a work area- the choice is yours! Additional highlights include dimmer switches, pot lights, and beautiful accent lights, Luxury Vinyl Plank Flooring in the main bedroom that extends through the main living area is durable and ready for all life can throw at it. The additional 4-piece main bathroom is great for guests, and the bonus of AC for those warm summer days. This unit also includes titled underground parking. Seton West is conveniently located near shopping centers, South Health Campus, dining options, and major roads and highways, making it the perfect place to call home. Don't miss out on this must-see property! Call for your private viewing today and experience the best of modern living. (id:51532)
Tags
| Property Summary |
|---|
| Building |
|---|
| Land |
|---|
| Level | Rooms | Dimensions |
|---|---|---|
| Main level | 3pc Bathroom | 4.92 Ft x 8.25 Ft |
| Bedroom | 10.42 Ft x 10.08 Ft | |
| Living room | 13.75 Ft x 10.50 Ft | |
| 4pc Bathroom | 5.00 Ft x 8.42 Ft | |
| Kitchen | 13.75 Ft x 14.92 Ft | |
| Primary Bedroom | 10.42 Ft x 10.42 Ft |
| Features | |||||
|---|---|---|---|---|---|
| Other | No Animal Home | No Smoking Home | |||
| Gas BBQ Hookup | Underground | Washer | |||
| Refrigerator | Dishwasher | Stove | |||
| Dryer | Microwave Range Hood Combo | Wall unit | |||
| Other | |||||














































