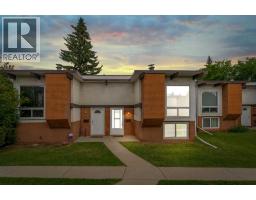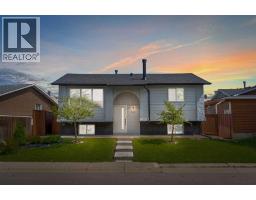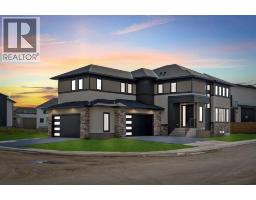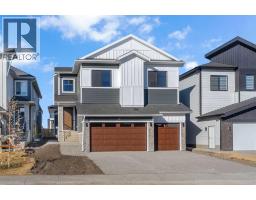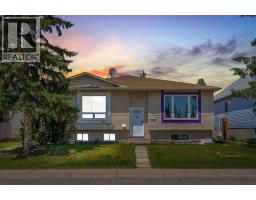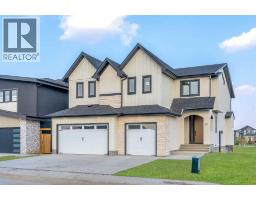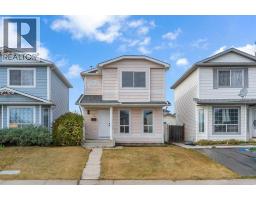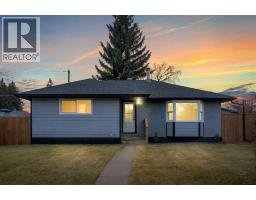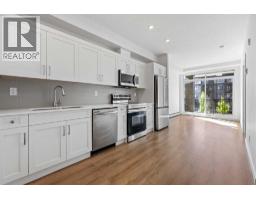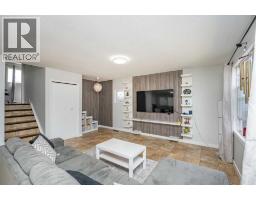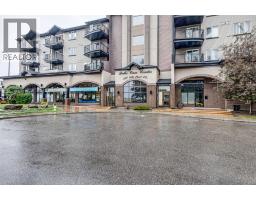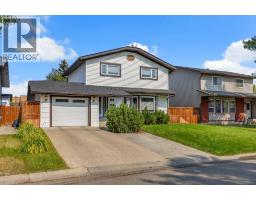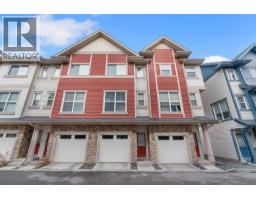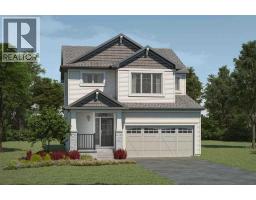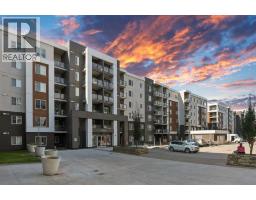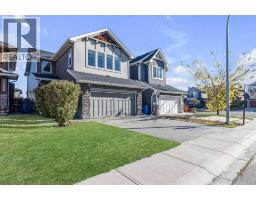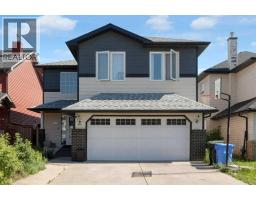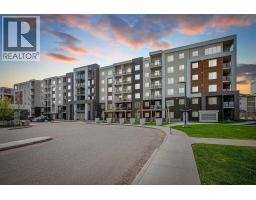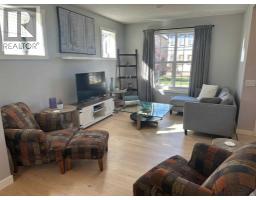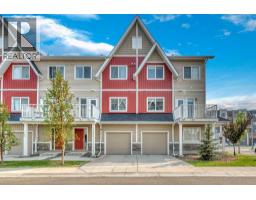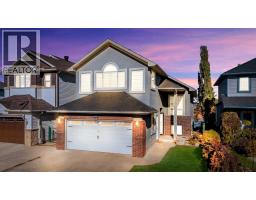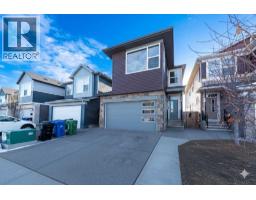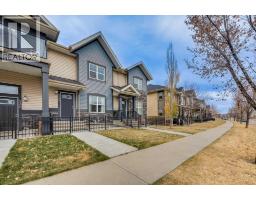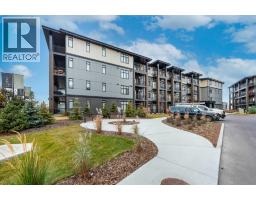15, 3200 60 Street NE Pineridge, Calgary, Alberta, CA
Address: 15, 3200 60 Street NE, Calgary, Alberta
Summary Report Property
- MKT IDA2268720
- Building TypeRow / Townhouse
- Property TypeSingle Family
- StatusBuy
- Added1 weeks ago
- Bedrooms3
- Bathrooms2
- Area1088 sq. ft.
- DirectionNo Data
- Added On04 Nov 2025
Property Overview
FULLY RENOVATED!! END UNIT!! 2 PARKING SPOTS WITH UNIT!! OVER 1500 SQFT OF STYLE AND SPACE IN PINERIDGE!! 3 BED 2 BATH!! Thoughtfully designed with cozy touches and a layout that works for everyday living. Right out front, there’s a DECK—a great spot to enjoy some sunshine or unwind in the evening. Inside, you’ll find a spacious living room with a cozy fireplace. The layout flows into a bright dining area and an open kitchen with sleek appliances and a warm, welcoming vibe for everyday cooking. A 2PC bath finishes off the main floor. Upstairs has three bedrooms and a 4pc bathroom, including a comfortable primary bedroom with good closet space. The basement adds even more space with a REC room and laundry space—great for relaxing, setting up a workspace or creating a kids’ zone. Located in Pineridge, just minutes from a plaza, schools, parks, and more. Whether you're moving in or looking for an investment, this one checks all the boxes. (id:51532)
Tags
| Property Summary |
|---|
| Building |
|---|
| Land |
|---|
| Level | Rooms | Dimensions |
|---|---|---|
| Second level | Bedroom | 11.83 Ft x 8.17 Ft |
| Bedroom | 11.67 Ft x 8.67 Ft | |
| 4pc Bathroom | 7.42 Ft x 4.92 Ft | |
| Primary Bedroom | 11.25 Ft x 15.33 Ft | |
| Basement | Furnace | 7.25 Ft x 6.08 Ft |
| Recreational, Games room | 22.25 Ft x 26.17 Ft | |
| Main level | Living room | 11.25 Ft x 13.92 Ft |
| Dining room | 7.42 Ft x 5.92 Ft | |
| Kitchen | 11.58 Ft x 7.33 Ft | |
| 2pc Bathroom | 7.58 Ft x 5.00 Ft |
| Features | |||||
|---|---|---|---|---|---|
| See remarks | Other | Parking | |||
| Washer | Refrigerator | Range - Electric | |||
| Dishwasher | Dryer | Microwave Range Hood Combo | |||
| None | |||||

































