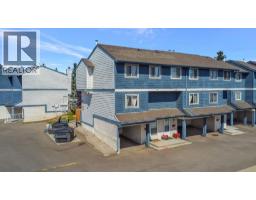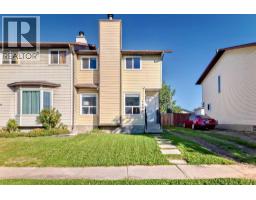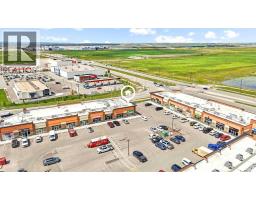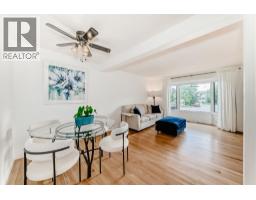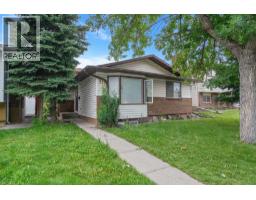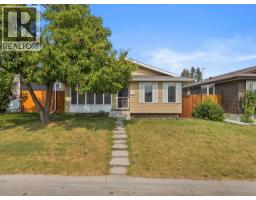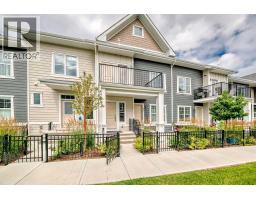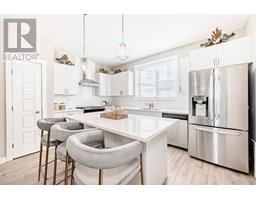15 Harrow Crescent SW Haysboro, Calgary, Alberta, CA
Address: 15 Harrow Crescent SW, Calgary, Alberta
Summary Report Property
- MKT IDA2249712
- Building TypeHouse
- Property TypeSingle Family
- StatusBuy
- Added3 weeks ago
- Bedrooms4
- Bathrooms2
- Area2100 sq. ft.
- DirectionNo Data
- Added On19 Aug 2025
Property Overview
Welcome to this beautifully maintained 3+1 bedroom, 2 bathroom bungalow, ideally located on a quiet cul-de-sac in the heart of the highly desirable, family-friendly community of Haysboro.Lovingly cared for, this charming home is just minutes from schools, shopping, and transit, offering both convenience and community. Inside, you'll find 4 spacious bedrooms—3 on the main level and 1 in the fully finished basement—along with 2 full bathrooms, making it ideal for families or multi-generational living.The main floor features a classic L-shaped living and dining room, and a bright kitchen with a bay window and stainless steel appliances, creating a warm and functional space for everyday living.Downstairs, the fully developed basement offers a large family room, laundry area, additional bedroom, and a full bathroom—perfect for guests, teens, or extended family.Step outside to your private, fenced backyard complete with a partially covered deck, providing a perfect setting for outdoor relaxation or year-round entertaining.Whether you're looking to move right in or add your personal touch, this property offers a solid foundation in a well-established neighborhood. Don’t miss the opportunity to make this wonderful house your new home! (id:51532)
Tags
| Property Summary |
|---|
| Building |
|---|
| Land |
|---|
| Level | Rooms | Dimensions |
|---|---|---|
| Second level | Family room | 20.25 Ft x 19.67 Ft |
| Bedroom | 14.50 Ft x 10.75 Ft | |
| Laundry room | 8.75 Ft x 5.00 Ft | |
| 3pc Bathroom | 12.42 Ft x 6.58 Ft | |
| Main level | Living room | 14.92 Ft x 13.58 Ft |
| Dining room | 9.58 Ft x 8.58 Ft | |
| Kitchen | 12.00 Ft x 8.58 Ft | |
| Primary Bedroom | 11.33 Ft x 11.00 Ft | |
| Bedroom | 8.67 Ft x 8.42 Ft | |
| Bedroom | 11.00 Ft x 8.58 Ft | |
| Foyer | 13.00 Ft x 3.58 Ft | |
| 4pc Bathroom | 8.58 Ft x 3.58 Ft |
| Features | |||||
|---|---|---|---|---|---|
| No Smoking Home | RV | Attached Garage(1) | |||
| Refrigerator | Dishwasher | Oven | |||
| Dryer | Microwave | Microwave Range Hood Combo | |||
| Window Coverings | Washer & Dryer | None | |||















































