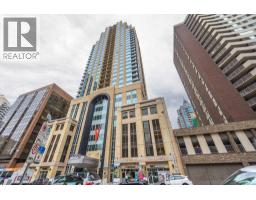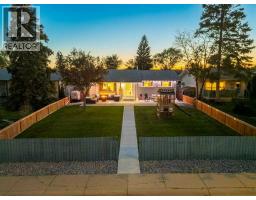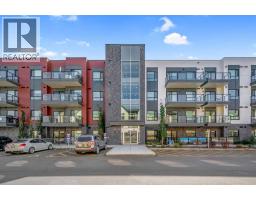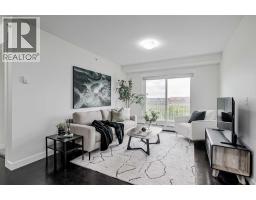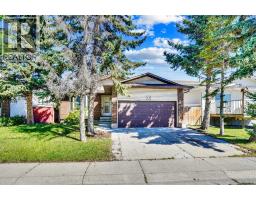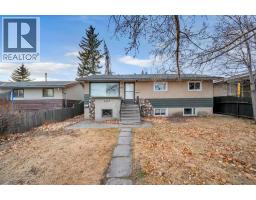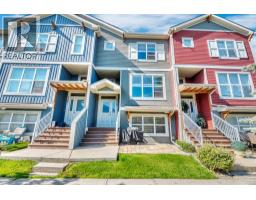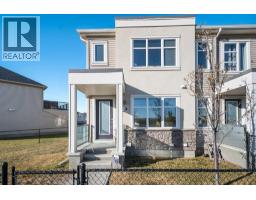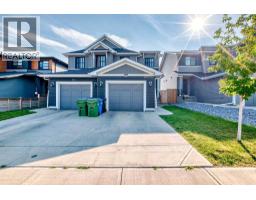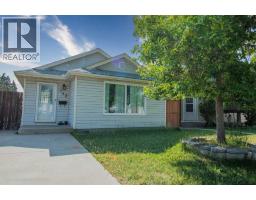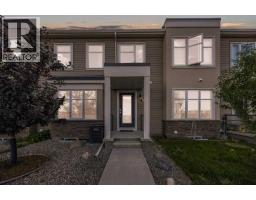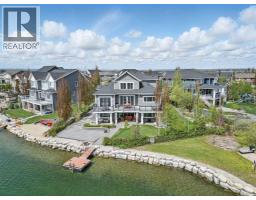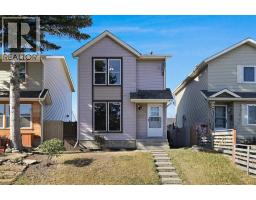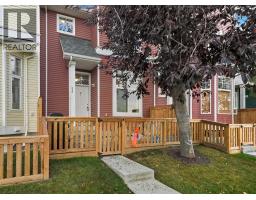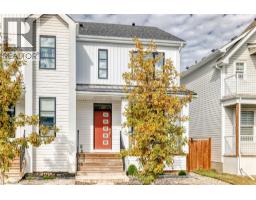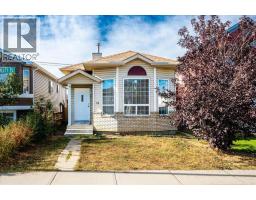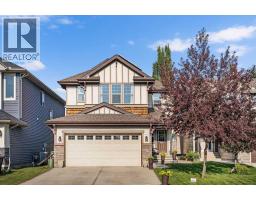1535 11 Street SW Beltline, Calgary, Alberta, CA
Address: 1535 11 Street SW, Calgary, Alberta
Summary Report Property
- MKT IDA2253868
- Building TypeRow / Townhouse
- Property TypeSingle Family
- StatusBuy
- Added2 weeks ago
- Bedrooms2
- Bathrooms3
- Area1200 sq. ft.
- DirectionNo Data
- Added On30 Oct 2025
Property Overview
Welcome to The Terrace: An Inner-City Gem Overlooking the ParkExperience the perfect blend of style and convenience in this stunning townhouse at The Terrace, ideally located in Calgary’s vibrant Beltline. With its dual primary bedroom layout, extensive upgrades, and a sun-drenched south balcony backing directly onto a park and playground, this home is a true urban retreat. // Main Level Charm: The spacious living room features a large bay window and a cozy free-standing gas fireplace. The open kitchen offers abundant counter space, sleek new countertops, and a generous breakfast nook—ideal for both everyday living and entertaining. //Private south-facing balcony: Step outside to oversized balcony with peaceful park views. This rare inner-city outdoor space is perfect for morning coffee, evening relaxation or chatting with friends. //Dual Master Retreats: Upstairs you’ll find two large bedrooms, each with its own ensuite bath—designed for comfort and privacy. A convenient laundry room completes the upper level. // Recent Upgrades & Peace of Mind: 1. Brand new premium STC-74 rated vinyl floors in the main floor 2. Plush new carpet throughout upstairs 3. Updated kitchen countertops & Moen bathroom faucets 4. Freshly painted walls & baseboards 5. Brand new hot water tank 6. Professionally upgraded boiler system (eliminates annual backflow inspection fee) // Unbeatable Location: With over 1,200 sqft of stylish living space, this home is steps from 17th Avenue’s shops, restaurants, and groceries, and just a short walk to downtown. One secure underground parking stall is included. // School Zone Advantage · Investment Potential:This property is located in the highly desirable Western Canada High School and Mount Royal School catchment area—and is within walking distance to both schools. Whether you are looking for a stylish home for your family or considering a smart investment in a top school district, this is an opportunity not to be missed. // Come to see this one-of- a-kind townhouse offering modern comfort, low-maintenance living, and an exceptional inner-city lifestyle. (id:51532)
Tags
| Property Summary |
|---|
| Building |
|---|
| Land |
|---|
| Level | Rooms | Dimensions |
|---|---|---|
| Second level | Primary Bedroom | 12.00 Ft x 11.50 Ft |
| Bedroom | 12.50 Ft x 12.50 Ft | |
| 4pc Bathroom | 5.33 Ft x 8.58 Ft | |
| 4pc Bathroom | 10.42 Ft x 4.92 Ft | |
| Other | 4.50 Ft x 6.00 Ft | |
| Other | 6.00 Ft x 4.50 Ft | |
| Main level | Living room | 16.33 Ft x 12.17 Ft |
| 2pc Bathroom | 5.42 Ft x 4.75 Ft | |
| Dining room | 8.75 Ft x 11.08 Ft | |
| Kitchen | 9.17 Ft x 13.08 Ft | |
| Other | 18.42 Ft x 3.75 Ft |
| Features | |||||
|---|---|---|---|---|---|
| Back lane | No Animal Home | No Smoking Home | |||
| Gas BBQ Hookup | Parking | Refrigerator | |||
| Dishwasher | Stove | Hood Fan | |||
| Window Coverings | Garage door opener | Washer & Dryer | |||
| None | |||||




















































