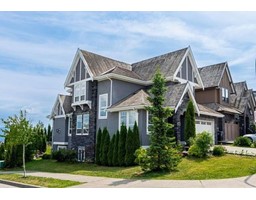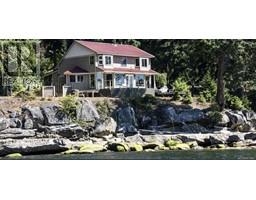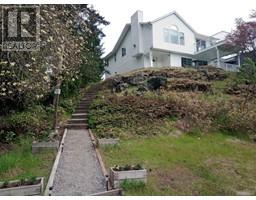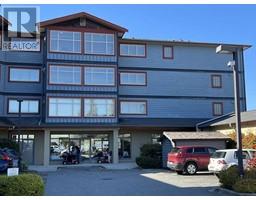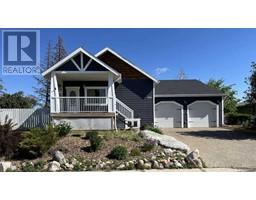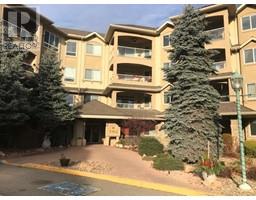156 Millrise Close SW Millrise, Calgary, Alberta, CA
Address: 156 Millrise Close SW, Calgary, Alberta
Summary Report Property
- MKT IDA2155106
- Building TypeHouse
- Property TypeSingle Family
- StatusBuy
- Added14 weeks ago
- Bedrooms3
- Bathrooms3
- Area1524 sq. ft.
- DirectionNo Data
- Added On13 Aug 2024
Property Overview
For more information, please click on Brochure button below. Explore this unique home in the desirable community of Millrise. Located on a lovely quiet street. Close to 3 schools. Upon entering, you'll be met with a bright living room with vaulted ceilings. There is a dining room as well as a breakfast nook in the kitchen for all your entertaining. The main floor also boasts a family room with fireplace that leads out into the large backyard. Completing the main floor are a convenient 2-piece bathroom, a laundry room (with new high efficiency washer and dryer), and a sizable mudroom. Downstairs is a finished basement with a large rec room and additional bedroom. All exterior windows and doors were replaced with energy efficient Greenfox windows in 2024 (valued at $50,000) and keeps the home cool in the summer and warm in the winter. Home is also equipped with smart thermostat that can be preset or controlled remotely. Primary bedroom ensuite 4-piece bathroom with jacuzzi tub. Two other rooms are decent sized and a 4-piece bathroom. Do not miss out! (id:51532)
Tags
| Property Summary |
|---|
| Building |
|---|
| Land |
|---|
| Level | Rooms | Dimensions |
|---|---|---|
| Second level | 4pc Bathroom | 8.75 Ft x 4.83 Ft |
| 4pc Bathroom | 5.25 Ft x 7.75 Ft | |
| Bedroom | 10.75 Ft x 9.58 Ft | |
| Bedroom | 8.75 Ft x 13.42 Ft | |
| Primary Bedroom | 14.17 Ft x 11.17 Ft | |
| Basement | Bonus Room | 7.58 Ft x 12.58 Ft |
| Recreational, Games room | 18.83 Ft x 27.83 Ft | |
| Storage | 10.92 Ft x 16.58 Ft | |
| Main level | 2pc Bathroom | 5.50 Ft x 4.50 Ft |
| Dining room | 10.75 Ft x 10.25 Ft | |
| Kitchen | 8.58 Ft x 16.50 Ft | |
| Laundry room | 5.58 Ft x 8.50 Ft | |
| Living room | 13.92 Ft x 11.08 Ft | |
| Living room | 14.08 Ft x 13.75 Ft |
| Features | |||||
|---|---|---|---|---|---|
| Back lane | Other | Refrigerator | |||
| Dishwasher | Stove | Washer & Dryer | |||
| None | |||||





















































