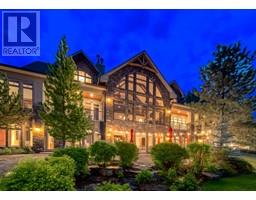1604 43 Street SW Rosscarrock, Calgary, Alberta, CA
Address: 1604 43 Street SW, Calgary, Alberta
Summary Report Property
- MKT IDA2148714
- Building TypeHouse
- Property TypeSingle Family
- StatusBuy
- Added19 weeks ago
- Bedrooms4
- Bathrooms2
- Area1091 sq. ft.
- DirectionNo Data
- Added On11 Jul 2024
Property Overview
Welcome to this beautifully maintained and charming bungalow located in the heart of Rosscarrock. The property falls under the R-C2 zoning, which permits single-family and two-family dwellings, as well as accessory dwelling units (ADUs). This home features a spacious floor plan with an abundance of natural light. The main floor boasts a cozy living room, a well-appointed kitchen, and a dining area perfect for family gatherings.The property includes three generously sized bedrooms and a full bathroom on the main level. The basement offers additional living space with a large family room, full kitchen, an extra bedroom, and another full bathroom, providing ample space for guests or a growing family, complete with separate exterior entrance.The exterior of the home is equally impressive with a large, fenced backyard, perfect for outdoor activities and summer barbecues. The detached garage provides additional storage and parking space.Situated in a prime location, this home is close to schools, parks, shopping centres, and public transportation, making it an ideal place for families and professionals alike. Only 10 minutes to the downtown core and walking distance to Westbrook Mall, Edworthy Park & Shaganappi Point Golf Course. Close to all amenities, and minutes to Sarcee Trail, Bow Trail and the LRT! Great for investors or someone that wants to help pay their mortgage with the illegal suite downstairs. (id:51532)
Tags
| Property Summary |
|---|
| Building |
|---|
| Land |
|---|
| Level | Rooms | Dimensions |
|---|---|---|
| Basement | Family room | 25.83 Ft x 13.50 Ft |
| Kitchen | 9.33 Ft x 9.25 Ft | |
| Bedroom | 13.42 Ft x 10.08 Ft | |
| 4pc Bathroom | 8.92 Ft x 4.92 Ft | |
| Laundry room | 12.17 Ft x 11.92 Ft | |
| Furnace | 11.00 Ft x 9.17 Ft | |
| Main level | Kitchen | 10.33 Ft x 7.33 Ft |
| Breakfast | 5.00 Ft x 4.00 Ft | |
| Living room | 16.42 Ft x 15.83 Ft | |
| Dining room | 12.83 Ft x 8.25 Ft | |
| Foyer | 5.00 Ft x 5.00 Ft | |
| Primary Bedroom | 12.92 Ft x 11.25 Ft | |
| Bedroom | 12.92 Ft x 9.50 Ft | |
| Bedroom | 10.42 Ft x 9.83 Ft | |
| 4pc Bathroom | 10.42 Ft x 4.92 Ft |
| Features | |||||
|---|---|---|---|---|---|
| Cul-de-sac | Treed | See remarks | |||
| Back lane | Detached Garage(2) | Refrigerator | |||
| Dishwasher | Stove | Washer & Dryer | |||
| Separate entrance | Suite | None | |||







































































