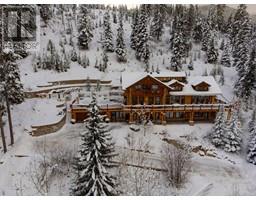163 Panamount Gardens NW Panorama Hills, Calgary, Alberta, CA
Address: 163 Panamount Gardens NW, Calgary, Alberta
Summary Report Property
- MKT IDA2210263
- Building TypeHouse
- Property TypeSingle Family
- StatusBuy
- Added1 weeks ago
- Bedrooms3
- Bathrooms3
- Area1920 sq. ft.
- DirectionNo Data
- Added On10 Apr 2025
Property Overview
Welcome to this stunning family home in sought-after Panorama Hills, ideally nestled on a massive pie-shaped lot with a double attached garage! Home has been updated with newer appliances, paint, carpet and is in great condition!Step inside to discover a bright and spacious main level featuring gleaming hardwood floors and a functional open layout. The chef-inspired kitchen boasts stainless steel appliances, a gas stove, a breakfast bar, and a walk-through pantry that connects to the convenient laundry/mudroom. The generous dining area flows seamlessly into the expansive living room, highlighted by a cozy gas fireplace and a built-in computer station—perfect for working from home or helping the kids with homework. Upstairs, you'll find three generously sized bedrooms, each with ceiling fans for comfort. The primary suite is a true retreat with a large walk-in closet and a spa-like ensuite complete with a deep tub. The massive bonus room offers endless possibilities—ideal for movie nights, a playroom, or a home gym—and comes complete with a built-in entertainment unit. Step outside to enjoy the huge landscaped and fenced backyard—perfect for kids and pets—with a beautiful composite deck and gazebo that create an ideal setting for relaxing or entertaining. Located within walking distance to all schools, parks, and pathways that weave through the community, this home truly has it all. The insulated but unspoiled basement is ready for your custom vision! Don’t miss your chance to own this exceptional home in one of Calgary’s most family-friendly neighborhoods—call today to book your private sowing! 2025 New Roof in the Insurance queue to be completed including new eaves and siding repair on one side and new garage door! This is a home not to miss! Plus the quick access to Deerfoot and Stoney Trail make the ease of moving around the city convenient and awesome! (id:51532)
Tags
| Property Summary |
|---|
| Building |
|---|
| Land |
|---|
| Level | Rooms | Dimensions |
|---|---|---|
| Main level | 2pc Bathroom | 4.75 Ft x 4.58 Ft |
| Dining room | 11.92 Ft x 9.00 Ft | |
| Kitchen | 11.92 Ft x 12.75 Ft | |
| Laundry room | 8.83 Ft x 7.17 Ft | |
| Living room | 13.08 Ft x 14.83 Ft | |
| Upper Level | 4pc Bathroom | 4.83 Ft x 7.25 Ft |
| 4pc Bathroom | 10.75 Ft x 11.00 Ft | |
| Bedroom | 11.00 Ft x 10.75 Ft | |
| Bedroom | 10.08 Ft x 12.42 Ft | |
| Bonus Room | 19.00 Ft x 15.50 Ft | |
| Primary Bedroom | 13.83 Ft x 11.92 Ft |
| Features | |||||
|---|---|---|---|---|---|
| Cul-de-sac | Attached Garage(2) | Washer | |||
| Refrigerator | Gas stove(s) | Dishwasher | |||
| Dryer | Hood Fan | None | |||


































































