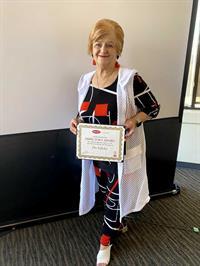163 Shannon Circle SW Shawnessy, Calgary, Alberta, CA
Address: 163 Shannon Circle SW, Calgary, Alberta
3 Beds4 Baths1929 sqftStatus: Buy Views : 980
Price
$675,000
Summary Report Property
- MKT IDA2146610
- Building TypeHouse
- Property TypeSingle Family
- StatusBuy
- Added13 weeks ago
- Bedrooms3
- Bathrooms4
- Area1929 sq. ft.
- DirectionNo Data
- Added On18 Aug 2024
Property Overview
Beautiful 2 Storey featuring 3 bedrooms with 3.5 baths. Hardwood floors and laminate throughout, oak cabinets in kitchen with nook leading onto a west deck. Separate living and dining rooms, plus family room. 3 bedrooms up, large master with 3 piece en-suite and wlk-in closet. Fully developed basement with 4 piece bath , rec room with wet bar, and lg storge room. Sunny west back yard with deck and lower patio. (id:51532)
Tags
| Property Summary |
|---|
Property Type
Single Family
Building Type
House
Storeys
2
Square Footage
1929 sqft
Community Name
Shawnessy
Subdivision Name
Shawnessy
Title
Freehold
Land Size
462 m2|4,051 - 7,250 sqft
Built in
1990
Parking Type
Attached Garage(2)
| Building |
|---|
Bedrooms
Above Grade
3
Bathrooms
Total
3
Partial
1
Interior Features
Appliances Included
Refrigerator, Water purifier, Dishwasher, Stove, Hood Fan, Window Coverings, Garage door opener, Washer & Dryer
Flooring
Hardwood, Laminate
Basement Type
Full (Finished)
Building Features
Features
No Smoking Home
Foundation Type
Poured Concrete
Style
Detached
Square Footage
1929 sqft
Total Finished Area
1929 sqft
Structures
Deck
Heating & Cooling
Cooling
None
Heating Type
Other, Forced air
Exterior Features
Exterior Finish
Stucco
Parking
Parking Type
Attached Garage(2)
Total Parking Spaces
2
| Land |
|---|
Lot Features
Fencing
Fence
Other Property Information
Zoning Description
R-C1
| Level | Rooms | Dimensions |
|---|---|---|
| Second level | Primary Bedroom | 14.50 Ft x 13.58 Ft |
| Bedroom | 11.25 Ft x 10.17 Ft | |
| Bedroom | 10.92 Ft x 9.42 Ft | |
| 4pc Bathroom | 7.67 Ft x 7.17 Ft | |
| 3pc Bathroom | 9.67 Ft x 6.25 Ft | |
| Lower level | Family room | 21.50 Ft x 10.00 Ft |
| Recreational, Games room | 13.75 Ft x 12.75 Ft | |
| 4pc Bathroom | 9.67 Ft x 4.92 Ft | |
| Other | 8.17 Ft x 7.50 Ft | |
| Main level | Living room | 13.50 Ft x 10.50 Ft |
| Dining room | 9.92 Ft x 9.50 Ft | |
| Kitchen | 10.83 Ft x 8.67 Ft | |
| Breakfast | 12.83 Ft x 8.67 Ft | |
| Family room | 15.42 Ft x 13.58 Ft | |
| 2pc Bathroom | 5.33 Ft x 5.00 Ft | |
| Laundry room | 6.67 Ft x 2.83 Ft |
| Features | |||||
|---|---|---|---|---|---|
| No Smoking Home | Attached Garage(2) | Refrigerator | |||
| Water purifier | Dishwasher | Stove | |||
| Hood Fan | Window Coverings | Garage door opener | |||
| Washer & Dryer | None | ||||































































