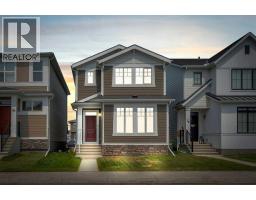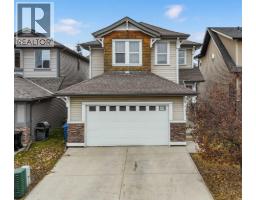164 Legacy Reach Close SE Legacy, Calgary, Alberta, CA
Address: 164 Legacy Reach Close SE, Calgary, Alberta
Summary Report Property
- MKT IDA2271064
- Building TypeDuplex
- Property TypeSingle Family
- StatusBuy
- Added7 weeks ago
- Bedrooms3
- Bathrooms3
- Area1619 sq. ft.
- DirectionNo Data
- Added On18 Nov 2025
Property Overview
# Please watch virtual tour# Brand New Duplex in Legacy | 3 Beds | 2.5 Baths | Open-Concept Layout | Upgraded Kitchen | Upstairs Laundry | 9Ft Basement with Separate Entrance | New Home Warranty | Prime Location |FULLY LANDSCAPED. Located in the heart of Southeast Calgary, the community of Legacy offers an exceptional blend of modern convenience and natural beauty, making it a prime location for those seeking both lifestyle and functionality. With over 300 acres of protected environmental reserve, Legacy provides residents with ample opportunities to immerse themselves in nature. Walking paths, parks, and scenic picnic areas weave through the neighborhood, creating a serene backdrop for everyday life and outdoor recreation. For families, Legacy boasts nearby schools and easy access to everything you might need within minutes of your front door. As you approach, you are greeted by a spacious East facing front porch leading into the welcoming foyer. Just off the entrance, a generous family room provides the perfect space for your home entertainment setup. The main level features pristine light-colored Luxury Vinyl floors throughout, creating a warm and inviting atmosphere. The dining room is large enough to host family gatherings of any size, while the upgraded kitchen at the back of the home is a chef’s dream. It boasts ample counter space with granite countertops, an oversized island, stainless steel appliances and white cabinets. A large window above the kitchen sink offers a delightful view of the backyard, allowing you to keep an eye on the kids while preparing meals. The main floor is completed by a convenient 2-piece bathroom and a spacious mudroom with a back door. The West facing backyard is perfect for enjoying the morning sun. Upstairs, the expansive primary bedroom features a walk-in closet and a 3-piece ensuite. Two additional well-sized bedrooms with ample closet space, a 3 piece bathroom, a linen closet, and a laundry room with a stacked washer and drye r complete the upper level. A cozy family room provides additional living space. The unfinished basement offers endless possibilities for customization. The unfinished basement featuring 9-ft ceilings, a separate exterior entrance, an egress-sized window, and rough-ins for a future bathroom, offering endless possibilities for customization. Call your Favorite Realtor Today to book a showing. (id:51532)
Tags
| Property Summary |
|---|
| Building |
|---|
| Land |
|---|
| Level | Rooms | Dimensions |
|---|---|---|
| Main level | 2pc Bathroom | 5.08 Ft x 5.33 Ft |
| Dining room | 13.00 Ft x 6.83 Ft | |
| Kitchen | 13.00 Ft x 12.25 Ft | |
| Living room | 14.92 Ft x 19.75 Ft | |
| Upper Level | 3pc Bathroom | 7.83 Ft x 7.17 Ft |
| 3pc Bathroom | 4.83 Ft x 7.92 Ft | |
| Bedroom | 9.25 Ft x 10.50 Ft | |
| Bedroom | 9.25 Ft x 12.83 Ft | |
| Bonus Room | 12.83 Ft x 12.83 Ft | |
| Primary Bedroom | 10.58 Ft x 15.42 Ft |
| Features | |||||
|---|---|---|---|---|---|
| Back lane | PVC window | No Animal Home | |||
| No Smoking Home | Parking Pad | Washer | |||
| Refrigerator | Range - Electric | Dishwasher | |||
| Dryer | Microwave Range Hood Combo | Separate entrance | |||
| None | |||||





























































