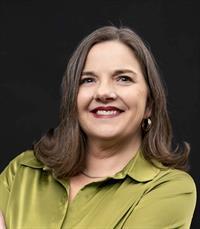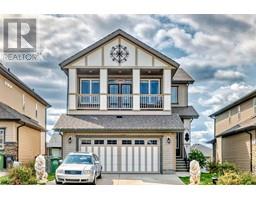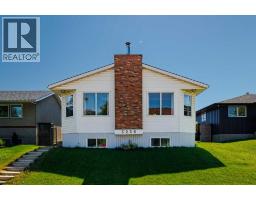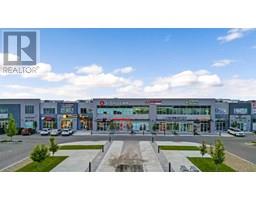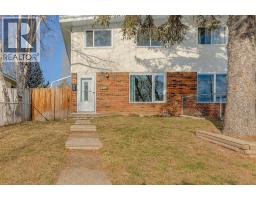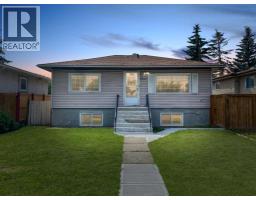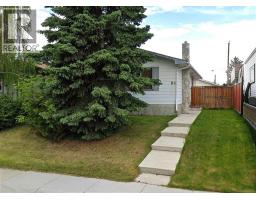164 Walden Square SE Walden, Calgary, Alberta, CA
Address: 164 Walden Square SE, Calgary, Alberta
Summary Report Property
- MKT IDA2232001
- Building TypeHouse
- Property TypeSingle Family
- StatusBuy
- Added1 days ago
- Bedrooms5
- Bathrooms4
- Area2023 sq. ft.
- DirectionNo Data
- Added On23 Aug 2025
Property Overview
This 5 BEDROOM beautiful home has a great layout for the growing family. Made for entertaining, the main floor boasts 9' CEILINGS and hand scraped hardwood floors. The large kitchen has plenty of cabinet space, huge wrap around breakfast bar island, stainless appliances, gas stove, pantry, coffee bar, built in computer desk, and walkthrough boot room to the garage. The living room is complete with gas fireplace and walkout to your raised deck and sunny south yard. Deck has natural gas hookup and yard has awesome vegetable garden. Upstairs, the primary is large enough for your king sized furniture and the ensuite boasts a beautiful corner bath and walk in closet. Second floor laundry, two additional rooms and family room with built in sound system, completes this floor. The fully finished basement is home to 4th and 5th bedrooms, three piece bath and additional living room. Home has upgraded air purification system, central vacuum system, and upgraded Levolor blinds and upgraded lighting throughout. Minutes to the golf course & walking distance to nearby shops, pathway trails, pond & playgrounds. Call your favorite realtor today, wont last!! (id:51532)
Tags
| Property Summary |
|---|
| Building |
|---|
| Land |
|---|
| Level | Rooms | Dimensions |
|---|---|---|
| Second level | 4pc Bathroom | 8.67 Ft x 5.25 Ft |
| 4pc Bathroom | 10.92 Ft x 11.83 Ft | |
| Bedroom | 11.33 Ft x 9.92 Ft | |
| Bedroom | 11.33 Ft x 10.00 Ft | |
| Family room | 18.00 Ft x 12.67 Ft | |
| Primary Bedroom | 13.58 Ft x 15.33 Ft | |
| Basement | 3pc Bathroom | 13.58 Ft x 4.00 Ft |
| Bedroom | 10.33 Ft x 16.50 Ft | |
| Recreational, Games room | 10.75 Ft x 10.50 Ft | |
| Bedroom | 10.75 Ft x 10.50 Ft | |
| Main level | Kitchen | 13.17 Ft x 22.83 Ft |
| 2pc Bathroom | 4.83 Ft x 4.67 Ft | |
| Breakfast | 12.00 Ft x 6.50 Ft | |
| Living room | 11.83 Ft x 16.92 Ft |
| Features | |||||
|---|---|---|---|---|---|
| Attached Garage(2) | Washer | Refrigerator | |||
| Gas stove(s) | Dishwasher | Dryer | |||
| Microwave Range Hood Combo | Garage door opener | None | |||






































