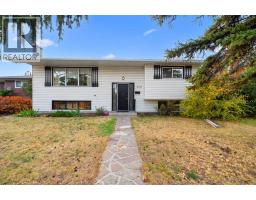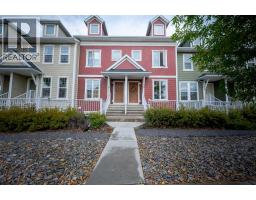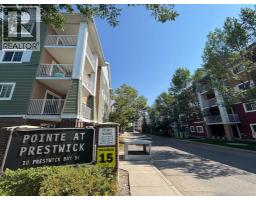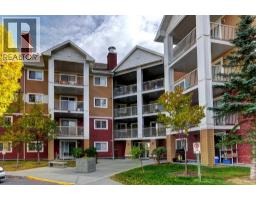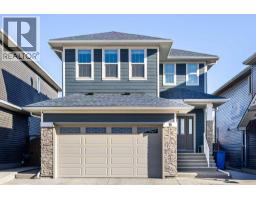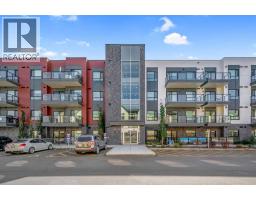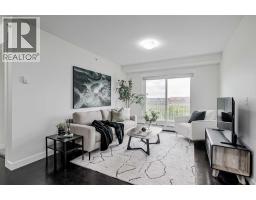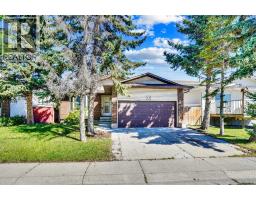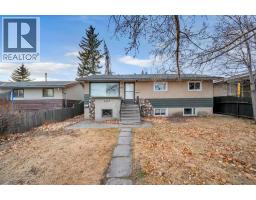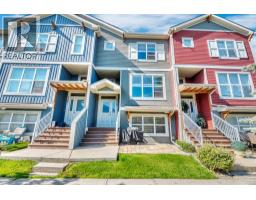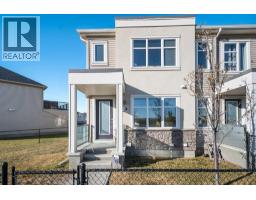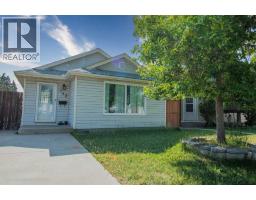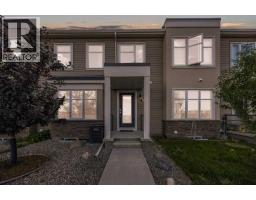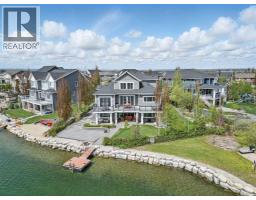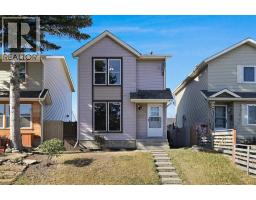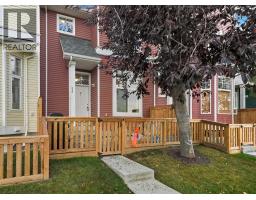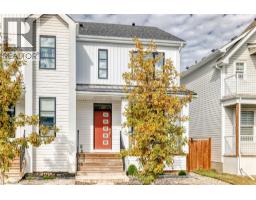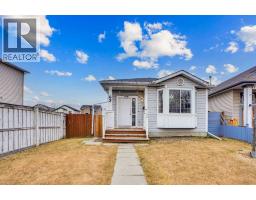1643 Marlyn Way NE Marlborough, Calgary, Alberta, CA
Address: 1643 Marlyn Way NE, Calgary, Alberta
Summary Report Property
- MKT IDA2272011
- Building TypeHouse
- Property TypeSingle Family
- StatusBuy
- Added15 hours ago
- Bedrooms7
- Bathrooms2
- Area1026 sq. ft.
- DirectionNo Data
- Added On25 Nov 2025
Property Overview
Welcome to 1643 Marlyn Way. Located on a quiet street lays this updated bungalow. Some core components of this home have been upgraded such as the windows (double-pane vinyl 2025), asphalt shingles(2022), new 15.5mm waterproof LVP on the main floor(2025) and new ceramic tile in the basement (2025). The main floor contains 3 bedrooms, a large living room, 4 piece bathroom and kitchen equipped with it's own washer and dryer. The basement is completely separated from the main floor and is accessed from the side of the home. The basement has been renovated according to the secondary suite guideline from the City of Calgary (which includes items like a fully drywalled furnace room, fire alarms that interact with the main floor, egress windows in the basement and more). There are two sets of dryers, refrigerators, stoves, hood fans and washers and ample parking in the backyard which offers space for 4 vehicles. The #49 and #42 bus stops are just a 3-minute walk from this home, and other nearby amenities include a daycare (BrightPath Marlborough), two schools (St. Mark Elementary School and Bob Edwards School), as well as a variety of restaurants, shopping, and entertainment. The property also offers very easy access to major roadways such as 16 Avenue, Barlow Trail, 36 Street, Memorial Drive, and 52 Street. (id:51532)
Tags
| Property Summary |
|---|
| Building |
|---|
| Land |
|---|
| Level | Rooms | Dimensions |
|---|---|---|
| Basement | Primary Bedroom | 11.17 Ft x 12.00 Ft |
| Bedroom | 9.83 Ft x 14.33 Ft | |
| Bedroom | 9.08 Ft x 8.83 Ft | |
| Bedroom | 7.00 Ft x 17.33 Ft | |
| 3pc Bathroom | .00 Ft x .00 Ft | |
| Kitchen | 9.33 Ft x 13.08 Ft | |
| Main level | Living room | 12.25 Ft x 12.25 Ft |
| Primary Bedroom | 9.92 Ft x 11.17 Ft | |
| Bedroom | 8.92 Ft x 9.00 Ft | |
| Bedroom | 10.00 Ft x 12.08 Ft | |
| Kitchen | 11.25 Ft x 11.17 Ft | |
| 4pc Bathroom | .00 Ft x .00 Ft |
| Features | |||||
|---|---|---|---|---|---|
| Back lane | PVC window | No Animal Home | |||
| No Smoking Home | Street | Parking Pad | |||
| Washer | Refrigerator | Stove | |||
| Dryer | Hood Fan | Window Coverings | |||
| Separate entrance | Suite | None | |||



























