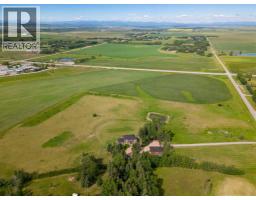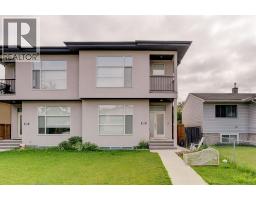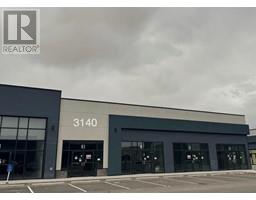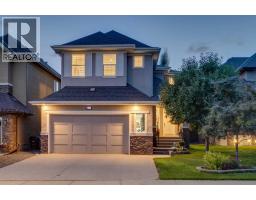171, 20 Falbury Crescent NE Falconridge, Calgary, Alberta, CA
Address: 171, 20 Falbury Crescent NE, Calgary, Alberta
Summary Report Property
- MKT IDA2209258
- Building TypeRow / Townhouse
- Property TypeSingle Family
- StatusBuy
- Added19 weeks ago
- Bedrooms3
- Bathrooms3
- Area1167 sq. ft.
- DirectionNo Data
- Added On08 Apr 2025
Property Overview
Amazing 3 bed, 2 full bath, 1 half bath END UNIT townhome in Falconridge with a private yard! Updates over the years include: updated kitchen with quartz countertops and stainless steel appliances, engineered hardwood, and updated flooring upstairs. Entering in the front door you will find the updated kitchen with large eating area. A half bath is right off the entrance and continuing further toward the backyard you will find the large living room. The backyard is a private oasis with a convenient gate to the street. Moving upstairs you will find 3 good sized bedrooms and the 4 piece bathroom (tastefully updated) which is serves as a cheater ensuite to the primary bedroom. In the developed basement you will find a kitchenette and a convenient 4 piece bathroom as well as a large den (which cannot be listed as a bedroom because it does not have a window). See this home quick! (id:51532)
Tags
| Property Summary |
|---|
| Building |
|---|
| Land |
|---|
| Level | Rooms | Dimensions |
|---|---|---|
| Second level | Primary Bedroom | 15.17 M x 13.08 M |
| Bedroom | 10.33 M x 8.00 M | |
| Bedroom | 10.42 M x 9.00 M | |
| 4pc Bathroom | Measurements not available | |
| Basement | Den | 16.08 M x 10.33 M |
| Other | 10.67 M x 8.33 M | |
| Laundry room | 11.92 M x 7.92 M | |
| 4pc Bathroom | Measurements not available | |
| Main level | Other | 13.58 M x 12.33 M |
| Living room | 17.33 M x 10.83 M | |
| 2pc Bathroom | Measurements not available |
| Features | |||||
|---|---|---|---|---|---|
| No Smoking Home | Parking | Refrigerator | |||
| Range - Electric | Dishwasher | Microwave Range Hood Combo | |||
| Washer & Dryer | None | ||||







































