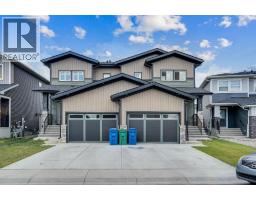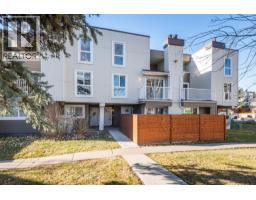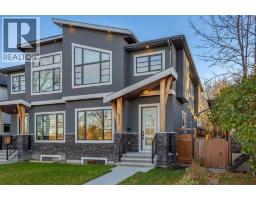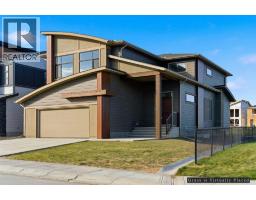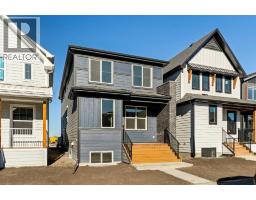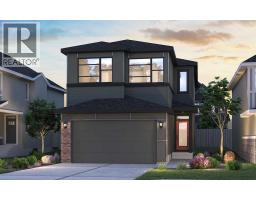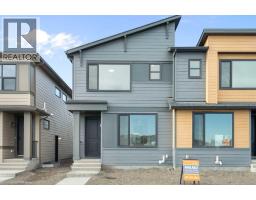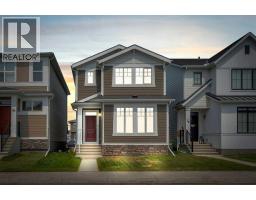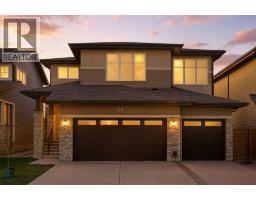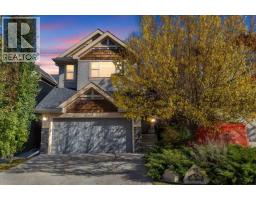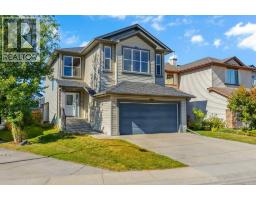171 Evanscrest Place NW Evanston, Calgary, Alberta, CA
Address: 171 Evanscrest Place NW, Calgary, Alberta
Summary Report Property
- MKT IDA2261360
- Building TypeHouse
- Property TypeSingle Family
- StatusBuy
- Added5 weeks ago
- Bedrooms3
- Bathrooms3
- Area1603 sq. ft.
- DirectionNo Data
- Added On03 Oct 2025
Property Overview
Step into this beautiful home in the charming community of Evanston! This 3-bedroom, 2.5-bathroom house perfectly blends style, comfort, and functionality.The main floor welcomes you with a bright and open living space, ideal for family gatherings or entertaining guests. The modern kitchen features stainless steel appliances, a large island, and a pantry, seamlessly connecting to the dining and living areas. Large windows flood the space with natural light, creating a warm and inviting atmosphere. A convenient powder room completes the main level.Upstairs, the primary bedroom is your private retreat with an ensuite and walk-in closet, while the two additional bedrooms are spacious and versatile. Common bathroom and upstairs laundry add to the home's convenience.The unfinished basement comes with a separate entrance, 9-foot ceilings, and rough-ins, offering plenty of options to create the space of your dreams.Located close to shopping plazas, parks, playgrounds, walk-in clinics, and easy access to Stoney Trail, this home combines modern living with community convenience. Be the first to make this gorgeous house your dream home! (id:51532)
Tags
| Property Summary |
|---|
| Building |
|---|
| Land |
|---|
| Level | Rooms | Dimensions |
|---|---|---|
| Second level | Bedroom | 9.17 Ft x 10.08 Ft |
| Bedroom | 9.50 Ft x 10.08 Ft | |
| 4pc Bathroom | 4.92 Ft x 9.00 Ft | |
| Laundry room | 3.67 Ft x 5.33 Ft | |
| 4pc Bathroom | 9.17 Ft x 8.58 Ft | |
| Primary Bedroom | 13.25 Ft x 11.92 Ft | |
| Other | 5.33 Ft x 10.25 Ft | |
| Main level | Other | 6.17 Ft x 5.83 Ft |
| Living room | 12.83 Ft x 13.83 Ft | |
| Kitchen | 10.33 Ft x 12.50 Ft | |
| Dining room | 10.83 Ft x 12.33 Ft | |
| Other | 3.92 Ft x 10.42 Ft | |
| 2pc Bathroom | 3.00 Ft x 10.42 Ft | |
| Pantry | 2.08 Ft x 5.00 Ft | |
| Other | 3.67 Ft x 3.58 Ft |
| Features | |||||
|---|---|---|---|---|---|
| Back lane | Parking Pad | Refrigerator | |||
| Range - Electric | Dishwasher | Microwave Range Hood Combo | |||
| Washer & Dryer | None | ||||













































