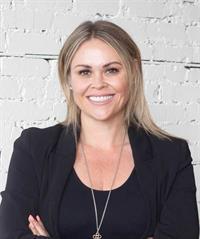171 Riverglen Park SE Riverbend, Calgary, Alberta, CA
Address: 171 Riverglen Park SE, Calgary, Alberta
Summary Report Property
- MKT IDA2209240
- Building TypeRow / Townhouse
- Property TypeSingle Family
- StatusBuy
- Added8 weeks ago
- Bedrooms2
- Bathrooms2
- Area1345 sq. ft.
- DirectionNo Data
- Added On08 Apr 2025
Property Overview
Welcome to Riverglen Park! This freshly painted 2-bedroom + den townhome offers a bright and practical layout in a well-managed and maintained complex. The main floor features a spacious kitchen with stainless steel appliances, breakfast nook and access to your West facing deck with gas bbq hook up, a dedicated dining area, and a generous sized family room complete with a fireplace and bay window. The powder room and hook ups for main floor laundry complete this level. Upstairs, you’ll find a large primary bedroom with double closets, a second bedroom, full bathroom, and a versatile den area—perfect for a home office or reading space. Parking is conveniently located right outside the unit and a second stall is rented through the condo board. The basement is undeveloped and ready for your personal touch. Additional features include a newer hot water tank and new ceiling fans. This home is located within walking distance of elementary schools, shopping, transit and has easy access to Glenmore and Deerfoot Trail. Whether you're a first-time buyer or investor, this is a fantastic opportunity. Don’t miss out! (id:51532)
Tags
| Property Summary |
|---|
| Building |
|---|
| Land |
|---|
| Level | Rooms | Dimensions |
|---|---|---|
| Basement | Laundry room | .00 Ft x .00 Ft |
| Main level | Living room | 12.50 Ft x 12.25 Ft |
| Dining room | 9.58 Ft x 7.58 Ft | |
| Kitchen | 12.33 Ft x 11.33 Ft | |
| Breakfast | 8.08 Ft x 5.00 Ft | |
| 2pc Bathroom | .00 Ft x .00 Ft | |
| 4pc Bathroom | .00 Ft x .00 Ft | |
| Upper Level | Primary Bedroom | 16.58 Ft x 13.58 Ft |
| Bedroom | 12.08 Ft x 8.58 Ft | |
| Den | 10.83 Ft x 9.92 Ft |
| Features | |||||
|---|---|---|---|---|---|
| Parking | Washer | Refrigerator | |||
| Dishwasher | Stove | Dryer | |||
| Microwave Range Hood Combo | None | ||||












































