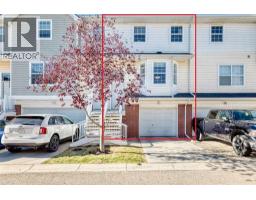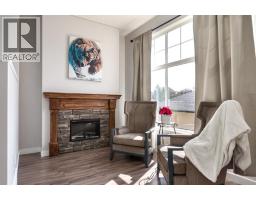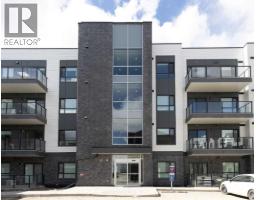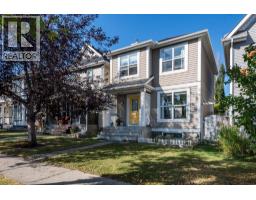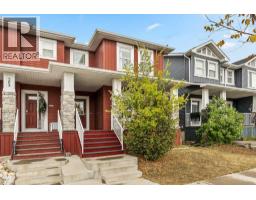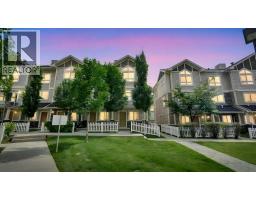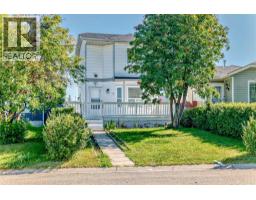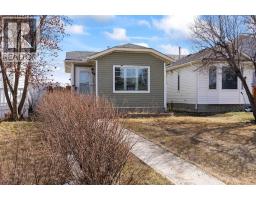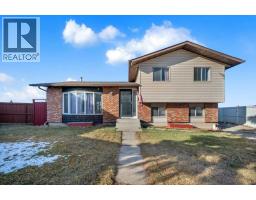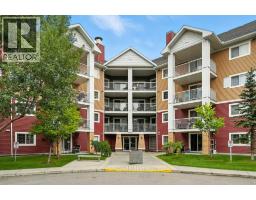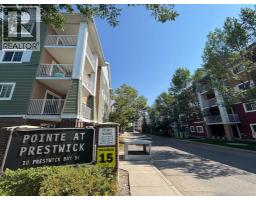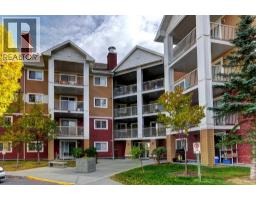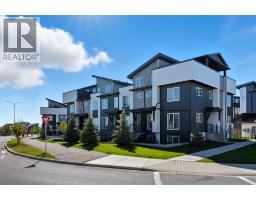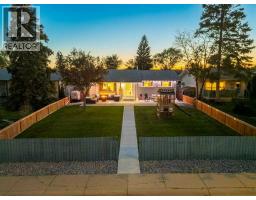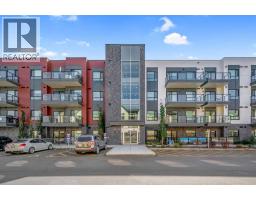173 Aspenshire Drive SW Aspen Woods, Calgary, Alberta, CA
Address: 173 Aspenshire Drive SW, Calgary, Alberta
Summary Report Property
- MKT IDA2263524
- Building TypeHouse
- Property TypeSingle Family
- StatusBuy
- Added3 weeks ago
- Bedrooms4
- Bathrooms4
- Area2762 sq. ft.
- DirectionNo Data
- Added On10 Oct 2025
Property Overview
A beautifully refreshed and redesigned home in desirable Aspen Woods! This stunning 2,763 sq ft two-storey combines timeless elegance with modern updates—showing like new! The Chef’s kitchen will impress with its professional-grade gas range, wine fridge, granite countertops, subway tile backsplash, and ample custom cabinetry. The newly refinished hardwood floors throughout the main level add warmth and sophistication to the open layout. Upstairs, the primary retreat features French doors leading to a luxurious spa-inspired 6-piece ensuite with a jetted tub, oversized shower, dual vanities, and a generous walk-in closet. The vaulted bonus room provides the perfect family gathering space, while the fully developed basement offers a spacious recreation room, a guest bedroom, a full bath, and a flex area—ideal for a gym or home office. Additional highlights include 9’ ceilings, granite counters throughout, built-in speakers, designer lighting, crown moldings and a backyard deck surrounded by mature trees—perfect for entertaining or relaxing in privacy.Located on a quiet crescent, just a short walk to Aspen Landing Shopping Centre and Calgary’s top-rated schools, this is a move-in-ready home that blends luxury, comfort, and unbeatable location—a true Aspen gem! (id:51532)
Tags
| Property Summary |
|---|
| Building |
|---|
| Land |
|---|
| Level | Rooms | Dimensions |
|---|---|---|
| Second level | 4pc Bathroom | 10.75 Ft x 4.92 Ft |
| Primary Bedroom | 13.92 Ft x 15.17 Ft | |
| 6pc Bathroom | 11.67 Ft x 15.17 Ft | |
| Other | 4.58 Ft x 15.17 Ft | |
| Bedroom | 11.92 Ft x 15.58 Ft | |
| Other | 8.33 Ft x 4.42 Ft | |
| Bedroom | 10.83 Ft x 10.75 Ft | |
| Bonus Room | 20.92 Ft x 13.92 Ft | |
| Basement | Other | 7.17 Ft x 7.75 Ft |
| Bedroom | 11.25 Ft x 20.08 Ft | |
| Family room | 11.25 Ft x 20.33 Ft | |
| Recreational, Games room | 18.50 Ft x 12.33 Ft | |
| 4pc Bathroom | 9.50 Ft x 9.17 Ft | |
| Main level | Laundry room | 10.58 Ft x 8.00 Ft |
| Living room | 11.92 Ft x 21.92 Ft | |
| Family room | 12.25 Ft x 15.50 Ft | |
| Dining room | 8.75 Ft x 13.42 Ft | |
| Kitchen | 10.00 Ft x 16.92 Ft | |
| 2pc Bathroom | 6.75 Ft x 5.67 Ft | |
| Office | 10.67 Ft x 9.92 Ft | |
| Other | 8.50 Ft x 5.42 Ft |
| Features | |||||
|---|---|---|---|---|---|
| See remarks | Attached Garage(2) | Washer | |||
| Refrigerator | Gas stove(s) | Dishwasher | |||
| Dryer | Garburator | Hood Fan | |||
| Window Coverings | Garage door opener | None | |||


















































