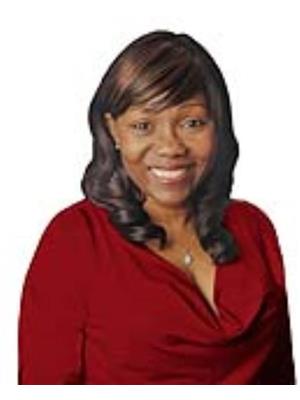175, 2117 81 Street SW Springbank Hill, Calgary, Alberta, CA
Address: 175, 2117 81 Street SW, Calgary, Alberta
Summary Report Property
- MKT IDA2195174
- Building TypeRow / Townhouse
- Property TypeSingle Family
- StatusBuy
- Added8 weeks ago
- Bedrooms2
- Bathrooms2
- Area1054 sq. ft.
- DirectionNo Data
- Added On26 Feb 2025
Property Overview
Welcome to The Elkwood Townhouse Project. Situated in the desirable community of Springbank Hill. This stunning 2-bedroom, 2-bathroom unit offers over a thousand square feet of thoughtfully designed living space with modern finishes and an open-concept layout. Step inside to find a spacious living and dining area that seamlessly flows into a contemporary kitchen featuring granite countertops, stainless steel appliances, and ample storage. The primary bedroom boasts a walk-in closet and a private 4-piece ensuite. While the second bedroom is perfect for guests or a home office. The second 4-piece bathroom and in-suite laundry add to the convenience of every day living. Enjoy your private balcony by relaxing, entertaining or having a bbq evening with family and friends. This unit also includes titled underground parking for added security. The building is professionally managed, with a low-maintenance lifestyle in mind. Located just minutes from Aspen Landing Shopping Centre, top-rated schools, parks, and transit. This home offers the perfect balance of comfort and accessibility. This is your chance to secure a unit in one of Calgary’s most sought-after new developments. Don’t miss out—book your showing today! (id:51532)
Tags
| Property Summary |
|---|
| Building |
|---|
| Land |
|---|
| Level | Rooms | Dimensions |
|---|---|---|
| Lower level | Other | 14.58 Ft x 7.33 Ft |
| Other | 4.58 Ft x 4.08 Ft | |
| Furnace | 10.17 Ft x 3.25 Ft | |
| Main level | 4pc Bathroom | 9.58 Ft x 4.92 Ft |
| 4pc Bathroom | 8.83 Ft x 4.92 Ft | |
| Bedroom | 11.42 Ft x 9.58 Ft | |
| Laundry room | 3.17 Ft x 4.33 Ft | |
| Primary Bedroom | 13.00 Ft x 10.92 Ft | |
| Other | 5.92 Ft x 4.25 Ft | |
| Kitchen | 11.42 Ft x 8.58 Ft | |
| Dining room | 8.25 Ft x 10.58 Ft | |
| Living room | 11.58 Ft x 11.50 Ft | |
| Other | 11.58 Ft x 6.67 Ft |
| Features | |||||
|---|---|---|---|---|---|
| Closet Organizers | Attached Garage(1) | Washer | |||
| Refrigerator | Dishwasher | Stove | |||
| Dryer | Microwave Range Hood Combo | Window Coverings | |||
| Garage door opener | None | ||||


























































