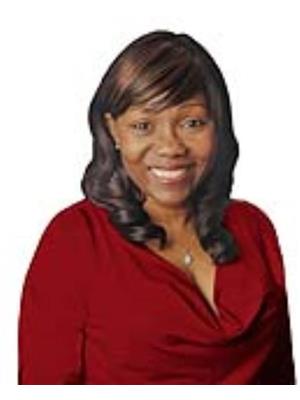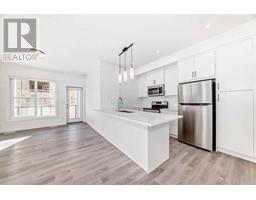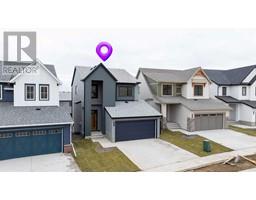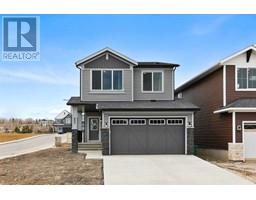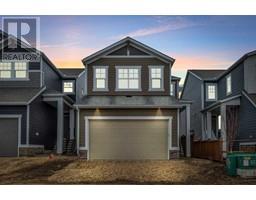218 Windridge Road SW Windsong, Airdrie, Alberta, CA
Address: 218 Windridge Road SW, Airdrie, Alberta
Summary Report Property
- MKT IDA2212156
- Building TypeHouse
- Property TypeSingle Family
- StatusBuy
- Added1 weeks ago
- Bedrooms4
- Bathrooms4
- Area2104 sq. ft.
- DirectionNo Data
- Added On17 Apr 2025
Property Overview
*OPEN HOUSE: AUG 10 2024 SATURDAY 12PM -4PM and AUG 11 2024 SUNDAY 12PM -3PM*Welcome to your dream home at 218 Windridge Road SW, a beautifully maintained property nestled in a serene and sought-after neighborhood. This captivating residence offers a perfect blend of comfort, style, and functionality, making it an ideal haven for families.The open-concept main floor plan boasts ample natural light, featuring a large living room with a cozy fireplace, perfect for family gatherings or relaxing evenings. The modern kitchen is a chef’s delight, equipped with high-end stainless steel appliances, quartz countertops, custom cabinetry, and a convenient island for casual dining or meal preparation.The upper floor features the Primary Bedroom, which is a true retreat with a walk-in closet and luxurious ensuite which includes a separate shower, his and hers sinks and a soaking tub with jets for those days you want a luxury spa without having to leave your home. There are 2 other generously sized bedrooms, each designed with comfort in mind, and a large bonus room flooded with windows to bring in natural lighting.The spacious basement is fully developed and includes a 4th bedroom that can be used also as a gym or a playroom. This basement provides flexibility to suit your lifestyle needs. Step outside to a beautifully landscaped backyard with a spacious patio, ideal for entertaining, gardening, or simply enjoying the peaceful surroundings. The playground in the back is a blessing for any family with small or older kids at heart.The home is equipped with central air conditioning and energy-efficient windows, ensuring year-round comfort and peace of mind. Situated in a family-friendly community. This property is close to top-rated schools, parks, shopping centers, transportation and much much more..... offering convenience and a high quality of life. Don’t miss the opportunity to make 218 Windridge Road SW your new home. Schedule a viewing today and experience th e charm and elegance of this amazing property because you'll never go wrong living here. (id:51532)
Tags
| Property Summary |
|---|
| Building |
|---|
| Land |
|---|
| Level | Rooms | Dimensions |
|---|---|---|
| Basement | Recreational, Games room | 1.98 M x 3.81 M |
| Other | 3.18 M x 2.87 M | |
| Other | 4.19 M x 3.12 M | |
| 4pc Bathroom | 1.50 M x 2.72 M | |
| Bedroom | 3.18 M x 3.20 M | |
| Family room | 5.61 M x 3.91 M | |
| Main level | Living room | 3.96 M x 6.53 M |
| Dining room | 2.31 M x 3.35 M | |
| Kitchen | 3.12 M x 4.12 M | |
| Pantry | 1.22 M x 1.12 M | |
| Other | 2.87 M x 1.75 M | |
| Office | 3.18 M x 2.92 M | |
| 2pc Bathroom | .81 M x 1.96 M | |
| Other | 1.85 M x 1.45 M | |
| Upper Level | Bedroom | 3.05 M x 3.43 M |
| Primary Bedroom | 4.93 M x 3.81 M | |
| 5pc Bathroom | 2.87 M x 2.69 M | |
| Other | 1.32 M x 2.69 M | |
| Bedroom | 3.66 M x 2.74 M | |
| 4pc Bathroom | 1.50 M x 3.18 M | |
| Laundry room | 2.16 M x 1.85 M | |
| Bonus Room | 5.94 M x 3.38 M |
| Features | |||||
|---|---|---|---|---|---|
| Attached Garage(2) | Washer | Refrigerator | |||
| Dishwasher | Stove | Dryer | |||
| Microwave Range Hood Combo | Window Coverings | Separate entrance | |||
| Walk out | Central air conditioning | ||||



















































