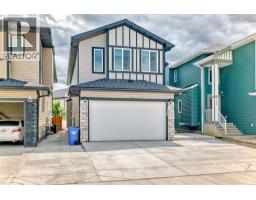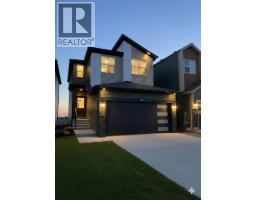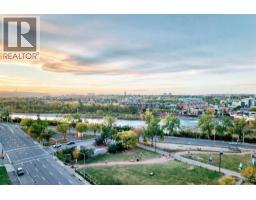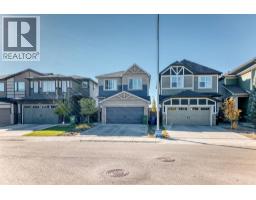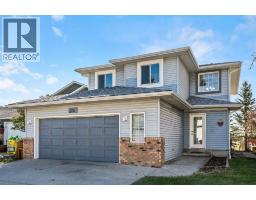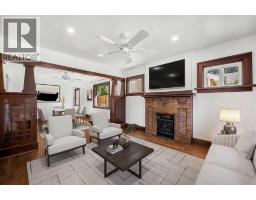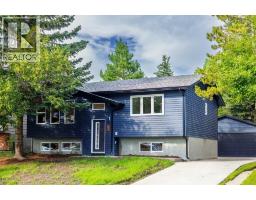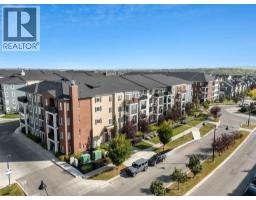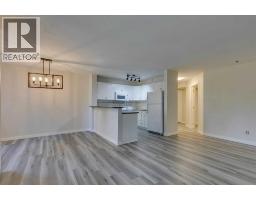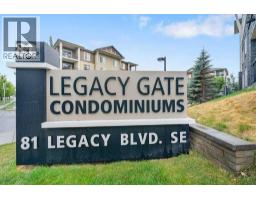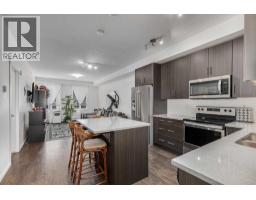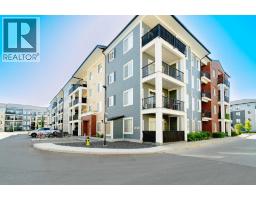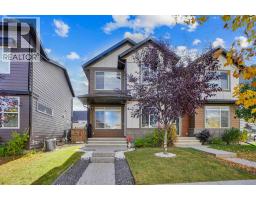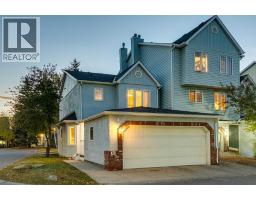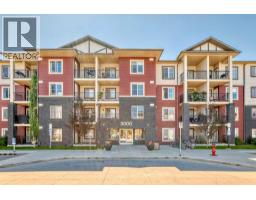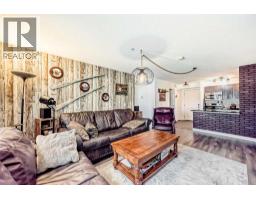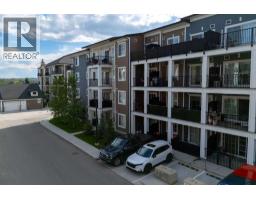1757 45 Street NW Montgomery, Calgary, Alberta, CA
Address: 1757 45 Street NW, Calgary, Alberta
Summary Report Property
- MKT IDA2254826
- Building TypeRow / Townhouse
- Property TypeSingle Family
- StatusBuy
- Added5 weeks ago
- Bedrooms4
- Bathrooms4
- Area1421 sq. ft.
- DirectionNo Data
- Added On07 Sep 2025
Property Overview
Welcome home to this beautifully designed for comfort, style, and everyday functionality. Sunlight streams through the east-facing windows, brightening an open-concept main floor with soaring 9-ft ceilings and durable luxury vinyl plank (LVP) flooring for a modern, low-maintenance finish. Over 1990 sqft of living space offer 4 bedrooms and 3 and half bathrooms.The chef-inspired kitchen features stainless-steel appliances, an expansive quartz island perfect for casual seating or meal prep, and quartz countertops throughout. A thoughtfully integrated built-in dining area creates the perfect spot for family dinners or entertaining. Just off the kitchen, the walk-in pantry and mudroom with extra shelving keep life organized.Upstairs, the spacious primary suite offers a walk-in closet and 4-piece ensuite, while two additional generously sized bedrooms and another full bath provide room for a growing household, home office, or guest space.The fully finished basement adds valuable living area with a wet bar, additional bedroom, and full bathroom—ideal for guests, older children, or movie nights.Outdoors, enjoy a concrete patio for morning coffee or evening barbecues and a backyard shed for extra storage. All of this sits within steps of Montgomery’s amenities—shops, cafés, river pathways, schools, and quick access to major routes. (id:51532)
Tags
| Property Summary |
|---|
| Building |
|---|
| Land |
|---|
| Level | Rooms | Dimensions |
|---|---|---|
| Basement | Family room | 12.17 Ft x 10.25 Ft |
| Bedroom | 13.00 Ft x 9.42 Ft | |
| 4pc Bathroom | 4.92 Ft x 8.17 Ft | |
| Main level | Living room | 13.00 Ft x 11.92 Ft |
| Kitchen | 9.58 Ft x 11.83 Ft | |
| Dining room | 13.83 Ft x 10.33 Ft | |
| Pantry | 2.08 Ft x 4.00 Ft | |
| 2pc Bathroom | 4.83 Ft x 5.00 Ft | |
| Upper Level | Bedroom | 9.50 Ft x 11.42 Ft |
| Bedroom | 9.33 Ft x 10.00 Ft | |
| 4pc Bathroom | 4.92 Ft x 9.17 Ft | |
| Other | 4.75 Ft x 5.58 Ft | |
| Primary Bedroom | 13.92 Ft x 12.00 Ft | |
| 3pc Bathroom | 5.00 Ft x 9.75 Ft |
| Features | |||||
|---|---|---|---|---|---|
| Treed | Wet bar | PVC window | |||
| No Animal Home | No Smoking Home | Detached Garage(1) | |||
| Refrigerator | Range - Gas | Dishwasher | |||
| Microwave Range Hood Combo | Central air conditioning | ||||

















































