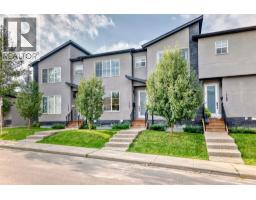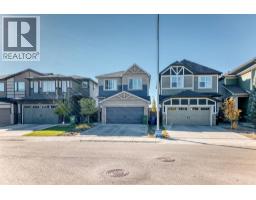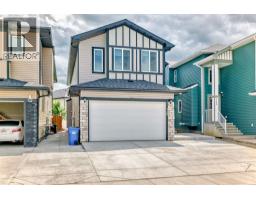1004, 1025 5 Avenue SW Downtown West End, Calgary, Alberta, CA
Address: 1004, 1025 5 Avenue SW, Calgary, Alberta
Summary Report Property
- MKT IDA2259931
- Building TypeApartment
- Property TypeSingle Family
- StatusBuy
- Added14 weeks ago
- Bedrooms2
- Bathrooms2
- Area829 sq. ft.
- DirectionNo Data
- Added On25 Sep 2025
Property Overview
Welcome to this breathtaking 2-bedroom, 2-bathroom residence featuring an award-winning floor plan and unbeatable views from every corner. Step onto your west-facing balcony and take in stunning sunsets overlooking the Bow River and mountains.Inside, you’ll find upgraded engineered hardwood floors and a chef-inspired kitchen complete with a panelled fridge, built-in oven, microwave, and a massive island—perfect for entertaining. The spacious living room includes a cozy nook, while the primary suite offers a generous walk-in closet and a luxurious ensuite with double vanity, soaker tub, and standing shower. The secondary bedroom is ideal for kids, guests, or a home office, with the second bathroom upgraded to a full standing tiled shower.This quiet, non-smoking, pet-free unit is in immaculate condition and comes with in-suite laundry, a titled underground parking stall, and a titled storage unit.Building amenities include:24hr concierge & securityDog wash station & bike workshop in the parkade11 visitor parking stallsDaily professional maintenance & cleaningFitness centre and elegant lobbyMostly resident-owned units (no short-term/Airbnb rentals allowed)Located just a 3-minute walk to the Bow River pathways and 5 minutes to the Downtown West-Kerby C-Train station, you’ll enjoy quick access to downtown, dining, shopping, and parks.This is the perfect blend of luxury, lifestyle, and location. (id:51532)
Tags
| Property Summary |
|---|
| Building |
|---|
| Land |
|---|
| Level | Rooms | Dimensions |
|---|---|---|
| Main level | Laundry room | 2.42 Ft x 2.50 Ft |
| 3pc Bathroom | 4.92 Ft x 8.33 Ft | |
| Bedroom | 9.08 Ft x 9.17 Ft | |
| Dining room | 5.42 Ft x 15.17 Ft | |
| Living room | 10.00 Ft x 15.17 Ft | |
| Kitchen | 11.50 Ft x 8.58 Ft | |
| Primary Bedroom | 10.08 Ft x 9.92 Ft | |
| Other | 6.92 Ft x 4.83 Ft | |
| 5pc Bathroom | 7.58 Ft x 8.08 Ft | |
| Other | 15.33 Ft x 6.00 Ft |
| Features | |||||
|---|---|---|---|---|---|
| No Animal Home | No Smoking Home | Parking | |||
| Underground | Washer | Refrigerator | |||
| Cooktop - Electric | Dishwasher | Dryer | |||
| Microwave | Oven - Built-In | Central air conditioning | |||
| Exercise Centre | |||||




































































