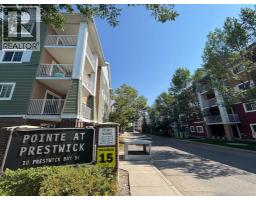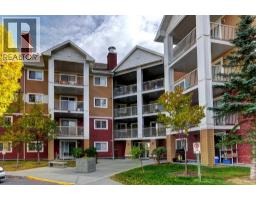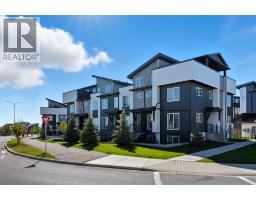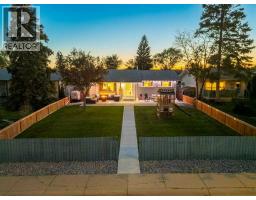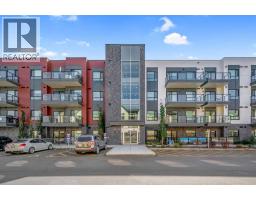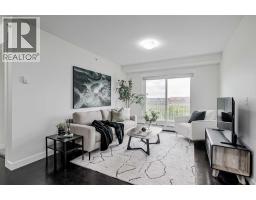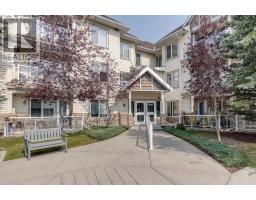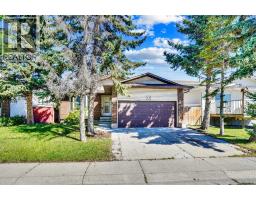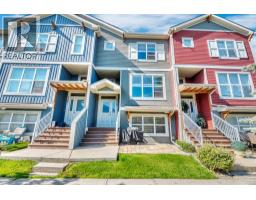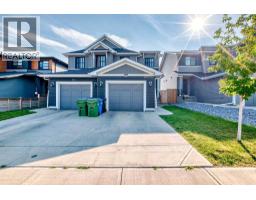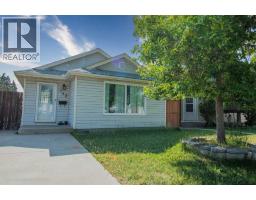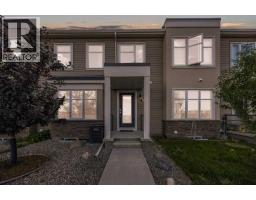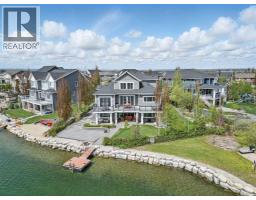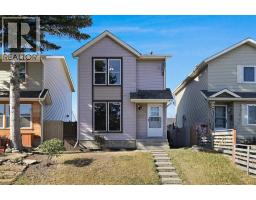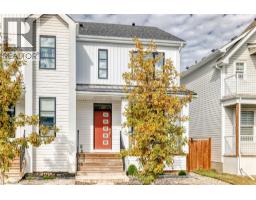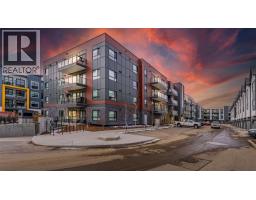1808 65 Street NE Pineridge, Calgary, Alberta, CA
Address: 1808 65 Street NE, Calgary, Alberta
Summary Report Property
- MKT IDA2252402
- Building TypeHouse
- Property TypeSingle Family
- StatusBuy
- Added9 weeks ago
- Bedrooms4
- Bathrooms3
- Area1136 sq. ft.
- DirectionNo Data
- Added On30 Aug 2025
Property Overview
Welcome to 1808 65 Street NE. Located in Pineridge, one of Calgary’s most established neighbourhoods, the pride of ownership here is immediately apparent. This 4-bedroom, 2.5 bathroom bungalow has been meticulously maintained and thoughtfully upgraded. The main floor living room has plenty of natural light, thanks to the large bay window. Also on the main level you will find a functional and attractive kitchen boasting newer stainless steel appliances and custom woodwork throughout providing ample storage space. Off the kitchen is a conveniently located laundry area which also has custom wood cabinetry to match the kitchen. In the back is your large deck for relaxing and bbq-ing, backyard with RV storage and a double detached garage. Also on the main floor you will find 3 bedrooms including a generously-sized primary bedroom and a 4-piece bathroom with a bubbler tub. Continuing through the home to the lower levers, this fully finished basement has plenty of space for storage, recreation, entertaining and more. The space even includes a full bathroom. Cozy up in front of the electric fireplace for a movie night — there is even a portion of heated tile flooring down here! This house needs nothing to be ready to move in. Some recent upgrades include: Hot Water Tank (2023), Windows (2018) Stove (2024) Dryer (2023) Water Softener (2019) Garage Door Spring (2025) to name some. You wont want to miss your opportunity to call this fantastic property “home”. Book your showing today! (id:51532)
Tags
| Property Summary |
|---|
| Building |
|---|
| Land |
|---|
| Level | Rooms | Dimensions |
|---|---|---|
| Basement | Recreational, Games room | 12.83 Ft x 11.00 Ft |
| Lower level | Family room | 13.17 Ft x 24.17 Ft |
| Bedroom | 9.75 Ft x 10.58 Ft | |
| 3pc Bathroom | .00 Ft x .00 Ft | |
| Main level | Kitchen | 8.67 Ft x 12.33 Ft |
| Dining room | 8.17 Ft x 12.33 Ft | |
| Living room | 12.75 Ft x 12.58 Ft | |
| Primary Bedroom | 12.17 Ft x 12.33 Ft | |
| Bedroom | 9.25 Ft x 9.75 Ft | |
| Bedroom | 8.67 Ft x 13.17 Ft | |
| 2pc Bathroom | .00 Ft x .00 Ft | |
| 4pc Bathroom | .00 Ft x .00 Ft |
| Features | |||||
|---|---|---|---|---|---|
| Back lane | French door | No Animal Home | |||
| No Smoking Home | Gas BBQ Hookup | Detached Garage(2) | |||
| Washer | Refrigerator | Dishwasher | |||
| Stove | Dryer | Microwave | |||
| Hood Fan | Garage door opener | None | |||

















































