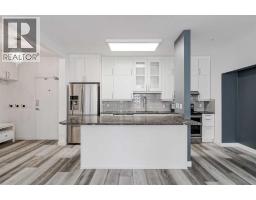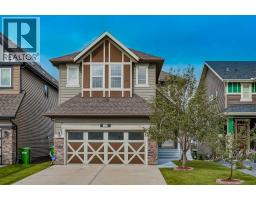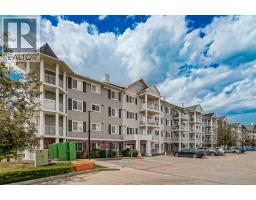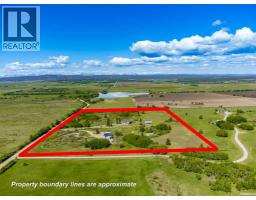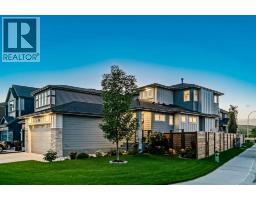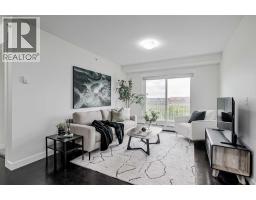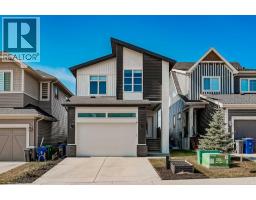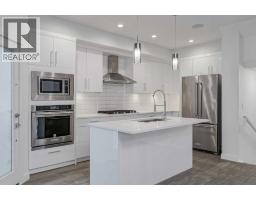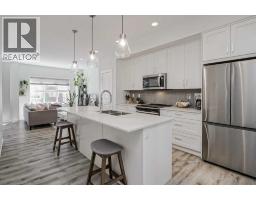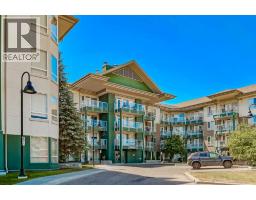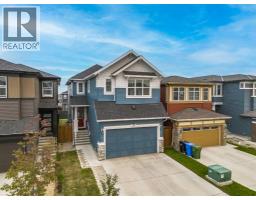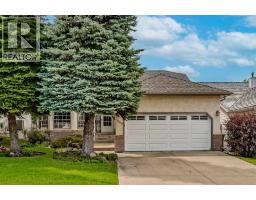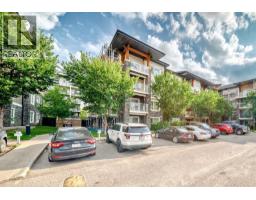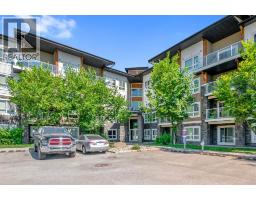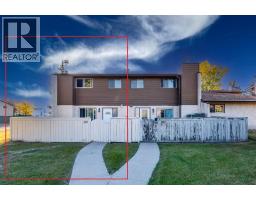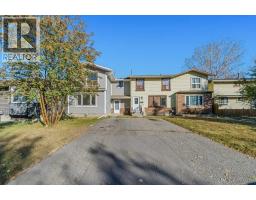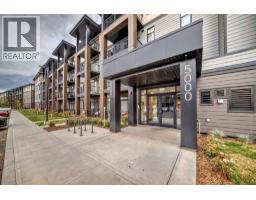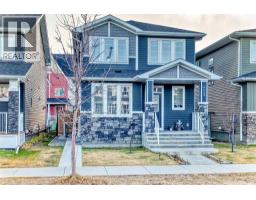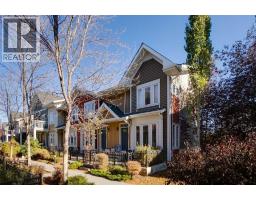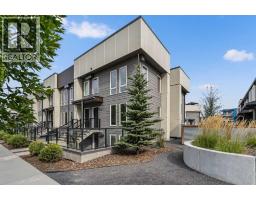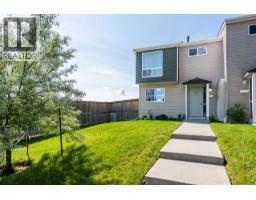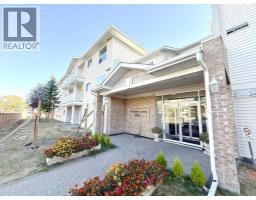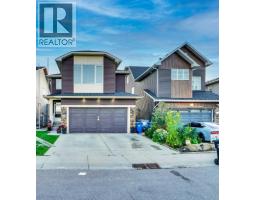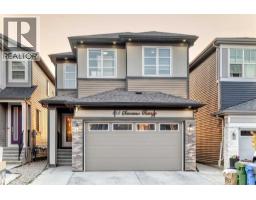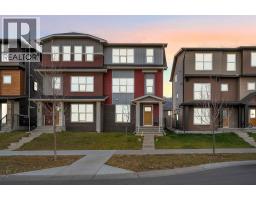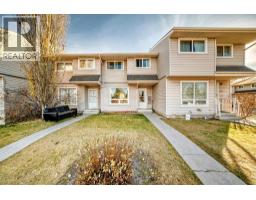1813 38 Street SE Forest Lawn, Calgary, Alberta, CA
Address: 1813 38 Street SE, Calgary, Alberta
Summary Report Property
- MKT IDA2259946
- Building TypeHouse
- Property TypeSingle Family
- StatusBuy
- Added5 weeks ago
- Bedrooms2
- Bathrooms1
- Area894 sq. ft.
- DirectionNo Data
- Added On03 Oct 2025
Property Overview
Prime Inner-City Location | Massive Corner Lot | 100’ x 120’ | M-C1 ZoningUnlock the full potential of this exceptional development opportunity with twoadjoining properties sold together as a package. Situated on a high-exposure end cornerlot, this combined parcel offers 100 feet of frontage and 120 feet of depth, with accessfrom three sides—ideal for a variety of future development options.?? Zoned M-C1 (Multi-Residential – Contextual Low Profile) This zoning supports awide range of development scenarios including multi-family dwellings, townhomes,row housing, and more. Whether you’re a builder, investor, or visionary developer, thissite offers maximum flexibility.?? Development Options:Build now and capitalize on the booming demand for multi-family housing.Buy and hold while renting the properties as-is for immediate income.Land bank for future appreciation and development when the time is right.?? Key Highlights:Combined lot size: 12,000 sq. ft. (approx.)Corner exposure with excellent traffic and visibilityTriple access for optimal design and access flexibilityExisting homes can generate rental income immediatelyDon’t miss your chance to secure a high-potential inner-city land assembly in a soughtafter location. These types of properties are becoming increasingly rare (id:51532)
Tags
| Property Summary |
|---|
| Building |
|---|
| Land |
|---|
| Level | Rooms | Dimensions |
|---|---|---|
| Basement | Family room | 22.25 Ft x 10.58 Ft |
| Office | 11.67 Ft x 10.75 Ft | |
| Laundry room | 14.42 Ft x 8.00 Ft | |
| Main level | 4pc Bathroom | Measurements not available |
| Primary Bedroom | 13.25 Ft x 11.50 Ft | |
| Bedroom | 10.00 Ft x 8.58 Ft | |
| Kitchen | 12.75 Ft x 8.50 Ft | |
| Living room | 16.50 Ft x 11.83 Ft |
| Features | |||||
|---|---|---|---|---|---|
| Back lane | No Animal Home | Level | |||
| Detached Garage(2) | Washer | Refrigerator | |||
| Stove | Dryer | Window Coverings | |||
| Central air conditioning | |||||




























