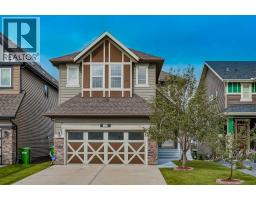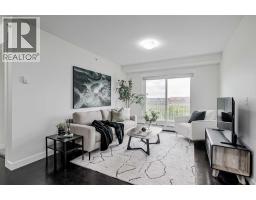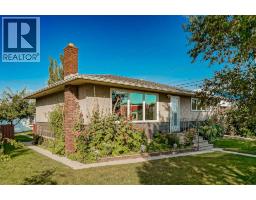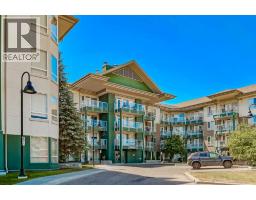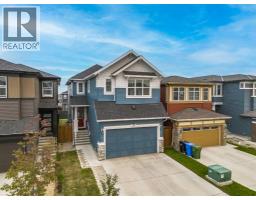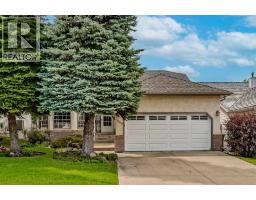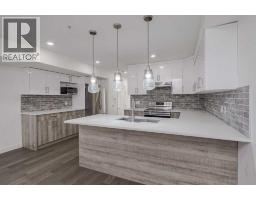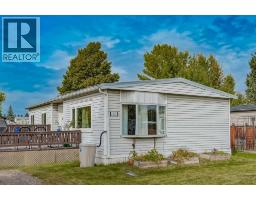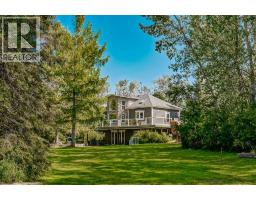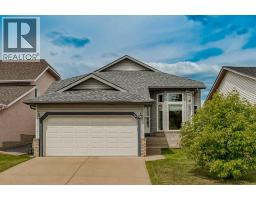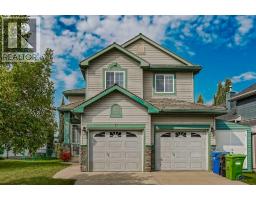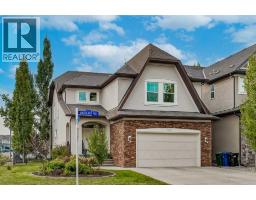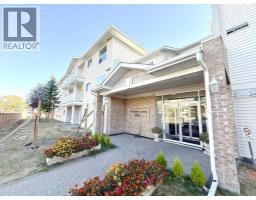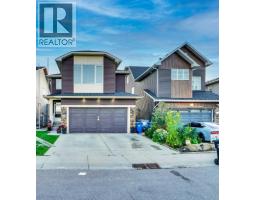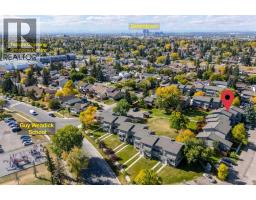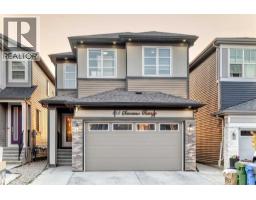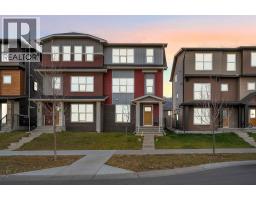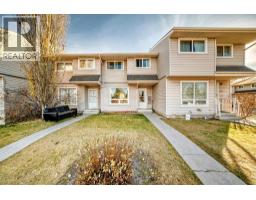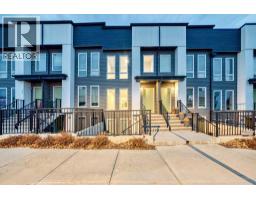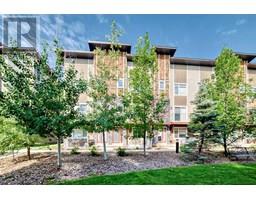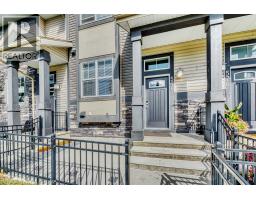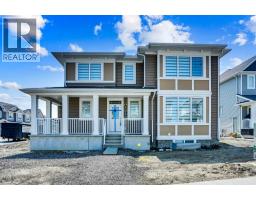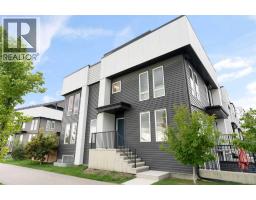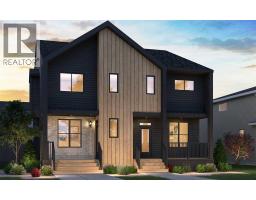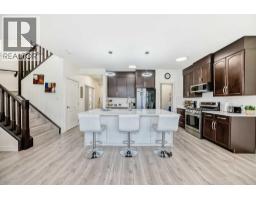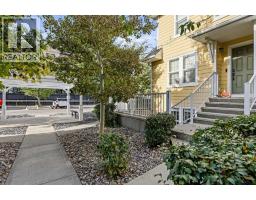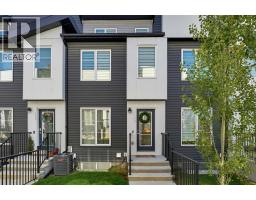2, 136 22 Avenue NE Tuxedo Park, Calgary, Alberta, CA
Address: 2, 136 22 Avenue NE, Calgary, Alberta
Summary Report Property
- MKT IDA2258616
- Building TypeRow / Townhouse
- Property TypeSingle Family
- StatusBuy
- Added8 weeks ago
- Bedrooms3
- Bathrooms4
- Area1263 sq. ft.
- DirectionNo Data
- Added On25 Sep 2025
Property Overview
This 2-storey townhome combines modern design with everyday practicality—3 bedrooms, 3.5 bathrooms, a finished basement, private garage and fenced yard. The main level has a clean, open aesthetic: engineered flooring, a gas fireplace with built-ins, and a kitchen that balances polish with function—quartz counters, stainless appliances, corner pantry, and an island with seating. Upstairs, both bedrooms feature their own ensuite, including a vaulted primary with walk-in closet and 5-piece bath. The basement extends your living space with a rec room, guest bedroom, full bath and storage. Outside, the small fenced yard works as a versatile blank canvas—easy-care greenery you can shape into a garden, play space, or patio.Set in Tuxedo, just one block off Centre Street, you’re in the heart of the inner city with cafés, restaurants, and transit at your doorstep—yet still tucked on a quieter street. A turn-key home with thoughtful finishes and low-maintenance appeal. (id:51532)
Tags
| Property Summary |
|---|
| Building |
|---|
| Land |
|---|
| Level | Rooms | Dimensions |
|---|---|---|
| Second level | Primary Bedroom | 14.75 Ft x 11.33 Ft |
| Bedroom | 12.00 Ft x 8.50 Ft | |
| 5pc Bathroom | 9.67 Ft x 8.42 Ft | |
| 4pc Bathroom | 8.42 Ft x 4.92 Ft | |
| Other | 7.75 Ft x 4.75 Ft | |
| Basement | Family room | 14.00 Ft x 13.33 Ft |
| Bedroom | 13.33 Ft x 8.25 Ft | |
| 4pc Bathroom | 10.83 Ft x 4.92 Ft | |
| Other | 7.08 Ft x 5.00 Ft | |
| Main level | Living room | 12.08 Ft x 12.00 Ft |
| Kitchen | 15.50 Ft x 8.33 Ft | |
| Dining room | 15.25 Ft x 8.42 Ft | |
| 2pc Bathroom | 5.42 Ft x 3.75 Ft |
| Features | |||||
|---|---|---|---|---|---|
| Back lane | Detached Garage(1) | Washer | |||
| Refrigerator | Cooktop - Gas | Dishwasher | |||
| Dryer | Microwave | Oven - Built-In | |||
| Hood Fan | Window Coverings | None | |||






































