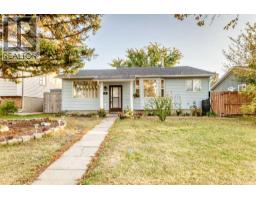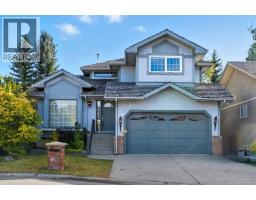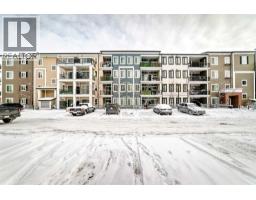606 Skyview Point Place NE Skyview Ranch, Calgary, Alberta, CA
Address: 606 Skyview Point Place NE, Calgary, Alberta
Summary Report Property
- MKT IDA2240646
- Building TypeRow / Townhouse
- Property TypeSingle Family
- StatusBuy
- Added22 weeks ago
- Bedrooms2
- Bathrooms3
- Area1530 sq. ft.
- DirectionNo Data
- Added On23 Aug 2025
Property Overview
** OPEN HOUSES, SAT. JULY 19, 1-3pm & SUN. JULY 20, 1-3PM** This beautiful 2-bedroom, 2.5-bathroom townhouse in Skyview Ranch offers both comfort and convenience. Highlights include a welcoming entry with a den and a large mudroom leading to the double attached garage. The main floor features an open-concept living area with distinct, functional spaces and great flow, including a well-designed kitchen with a large island, granite countertops, ceiling-height cupboards with lots of storage space, a pantry and a charming dining area. The large, bright living room is a wonderful, welcoming space with a balcony overlooking the courtyard, perfect for enjoying outdoor evenings. Upstairs, you'll find a versatile flex space ideal for an office, reading nook, or small family room. The second bedroom and main 4-piece bathroom are also well-sized, with the washer and dryer conveniently located nearby. This property is professionally landscaped, with plenty of visitor parking, and is situated in an established community close to schools, parks, major routes like Stoney Trail and Deerfoot Trail, and minutes to the airport. Recent updates include a newer washer and dryer, and the carpets have all been professionally cleaned. This home is move-in ready and an excellent choice for your next home! (id:51532)
Tags
| Property Summary |
|---|
| Building |
|---|
| Land |
|---|
| Level | Rooms | Dimensions |
|---|---|---|
| Lower level | Other | 6.17 Ft x 5.50 Ft |
| Den | 8.92 Ft x 7.00 Ft | |
| Other | 8.92 Ft x 5.92 Ft | |
| Furnace | 5.92 Ft x 4.50 Ft | |
| Main level | Dining room | 9.00 Ft x 11.17 Ft |
| Pantry | 2.67 Ft x 1.92 Ft | |
| Kitchen | 11.00 Ft x 11.17 Ft | |
| Living room | 13.42 Ft x 13.75 Ft | |
| Office | 6.92 Ft x 5.50 Ft | |
| 2pc Bathroom | 4.92 Ft x 5.50 Ft | |
| Upper Level | Bonus Room | 10.75 Ft x 5.67 Ft |
| Bedroom | 10.00 Ft x 11.17 Ft | |
| 4pc Bathroom | 8.08 Ft x 4.92 Ft | |
| Laundry room | 3.42 Ft x 3.67 Ft | |
| Primary Bedroom | 12.00 Ft x 11.33 Ft | |
| 4pc Bathroom | 8.08 Ft x 5.00 Ft |
| Features | |||||
|---|---|---|---|---|---|
| See remarks | No Smoking Home | Parking | |||
| Attached Garage(2) | Refrigerator | Dishwasher | |||
| Microwave Range Hood Combo | Window Coverings | Washer/Dryer Stack-Up | |||
| None | |||||







































































