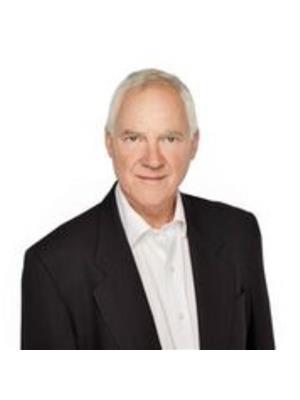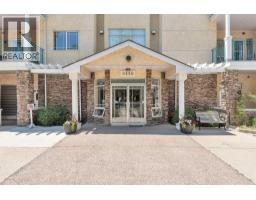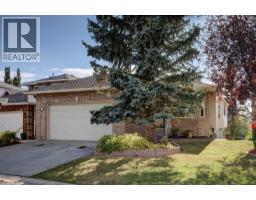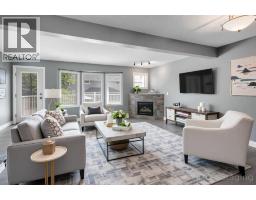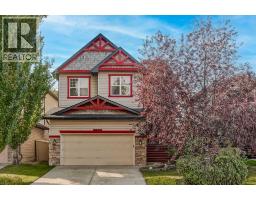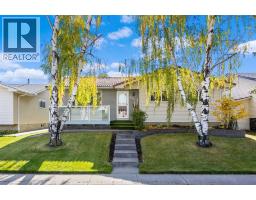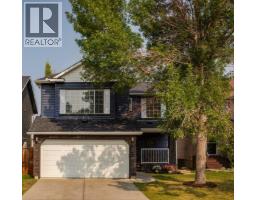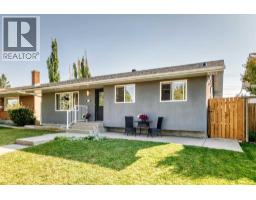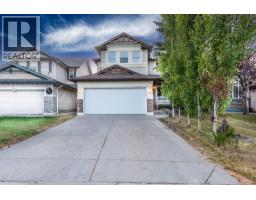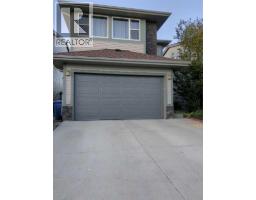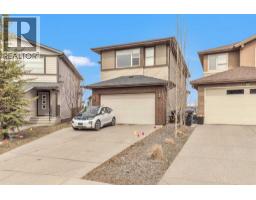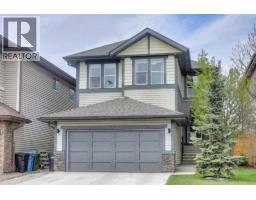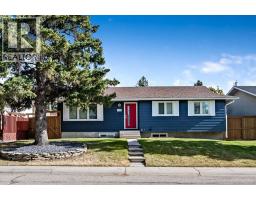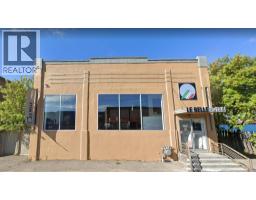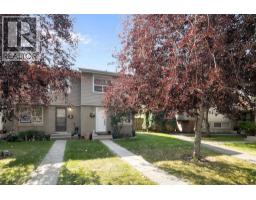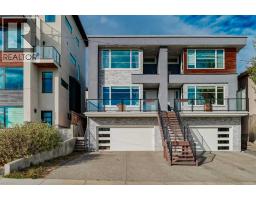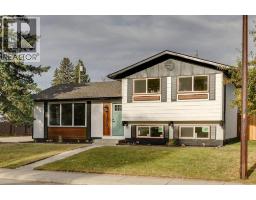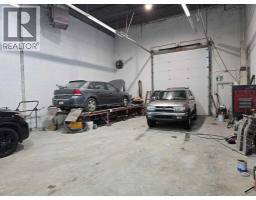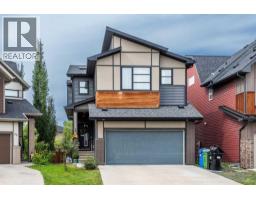183 Cedardale Place SW Cedarbrae, Calgary, Alberta, CA
Address: 183 Cedardale Place SW, Calgary, Alberta
Summary Report Property
- MKT IDA2261496
- Building TypeHouse
- Property TypeSingle Family
- StatusBuy
- Added7 days ago
- Bedrooms3
- Bathrooms2
- Area1424 sq. ft.
- DirectionNo Data
- Added On05 Oct 2025
Property Overview
Nestled in the friendly and established neighbourhood of Cedarbrae, this charming 1,400+ square foot bungalow offers exceptional value and endless potential. Ideally located close to schools, public transportation, shopping, major roadways, and recreation facilities, this well-maintained home is perfect for first-time buyers or growing families. The main floor features a functional layout with an open kitchen that flows into the cozy family room complete with a wood-burning fireplace, a dining area overlooking a sunken living room, a spacious primary bedroom with a private 3-piece ensuite, two additional bedrooms, a 4-piece main bath, and convenient main floor laundry hookups. While the interior retains much of its original character, it provides a great opportunity for updates to suit your personal style. The unspoiled lower level is ready for your creative touch, offering additional living space potential. Outside, enjoy a beautifully landscaped and fenced yard, a large deck with an awning for relaxing or entertaining, and a single attached garage with opener and controls. Recent upgrades include new roof shingles completed in May. Don’t miss your chance to view this wonderful property and envision the possibilities—schedule your private showing today! (id:51532)
Tags
| Property Summary |
|---|
| Building |
|---|
| Land |
|---|
| Level | Rooms | Dimensions |
|---|---|---|
| Main level | Primary Bedroom | 13.50 Ft x 13.08 Ft |
| Bedroom | 13.42 Ft x 8.58 Ft | |
| Bedroom | 9.83 Ft x 9.75 Ft | |
| Dining room | 9.50 Ft x 8.92 Ft | |
| Living room | 12.42 Ft x 12.25 Ft | |
| Family room | 13.33 Ft x 11.67 Ft | |
| Other | 7.42 Ft x 6.25 Ft | |
| Kitchen | 13.42 Ft x 9.67 Ft | |
| 3pc Bathroom | 7.92 Ft x 5.08 Ft | |
| 4pc Bathroom | 7.33 Ft x 4.92 Ft | |
| Laundry room | 5.17 Ft x 4.50 Ft |
| Features | |||||
|---|---|---|---|---|---|
| Cul-de-sac | Treed | Other | |||
| No Smoking Home | Attached Garage(1) | Refrigerator | |||
| Dishwasher | Stove | Hood Fan | |||
| Window Coverings | Garage door opener | Washer & Dryer | |||
| None | |||||


































