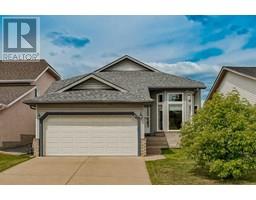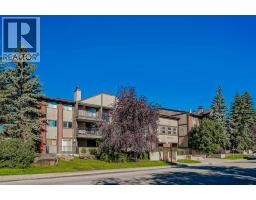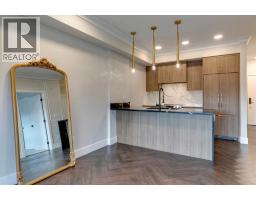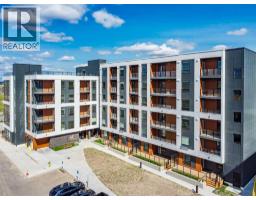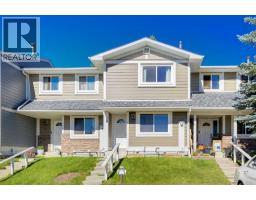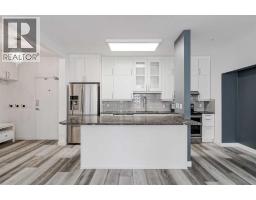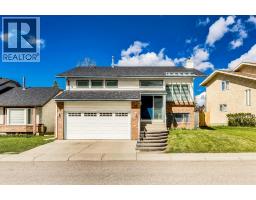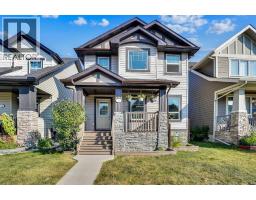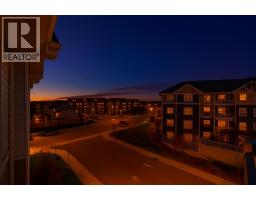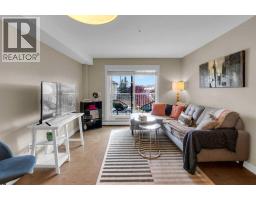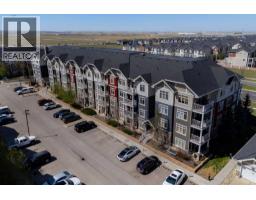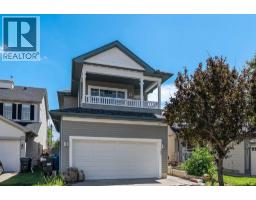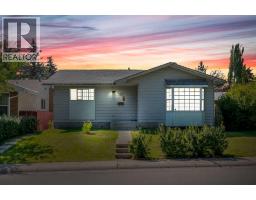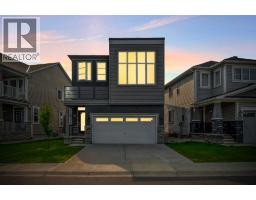48 Chapala Square SE Chaparral, Calgary, Alberta, CA
Address: 48 Chapala Square SE, Calgary, Alberta
Summary Report Property
- MKT IDA2254971
- Building TypeHouse
- Property TypeSingle Family
- StatusBuy
- Added2 days ago
- Bedrooms3
- Bathrooms4
- Area2093 sq. ft.
- DirectionNo Data
- Added On18 Sep 2025
Property Overview
Step into a home where every detail has been thoughtfully designed for a life of comfort and luxury. Just a 15-minute stroll from the lake, this fully finished home is a stunning sanctuary in a prime location. As you enter, the soaring, open-to-above entrance fills the space with an abundance of natural light, illuminating the solid maple hardwood floors. High-end features are seamlessly integrated, from windows that fold down for effortless cleaning to electric blinds and a built-in central vacuum system. The living room is a magnificent space with grand cathedral ceilings and a charming triple-sided fireplace that creates a warm, inviting atmosphere for both relaxing and entertaining. The stunning kitchen is a culinary enthusiast's dream, featuring granite countertops, stainless steel appliances, a walk-in pantry, and a center island for casual gatherings. Upstairs, a second den with built-in bookshelves offers a quiet library or study space. The primary bedroom is a true owner’s retreat, complete with a large walk-in closet and a luxurious 5-piece ensuite with a deep soaker tub. Two additional bedrooms and another four-piece bathroom provide ample space for family or guests. The finished basement is an entertainer’s paradise, featuring a massive rec room and a pub-style bar. Outside, the south-facing backyard is a sun-drenched oasis, with an expansive deck and a large, fenced yard—a perfect playground for kids and pets. Peace of mind is assured with a newer roof and furnace. With the lake and the vibrant shops of Walden just minutes away, this home is more than a residence. Easy access to schools in the area, restaurants, plus a quick commute out to McLeod or Stoney Tr. It’s the perfect place to start your next chapter. (id:51532)
Tags
| Property Summary |
|---|
| Building |
|---|
| Land |
|---|
| Level | Rooms | Dimensions |
|---|---|---|
| Basement | Family room | 16.75 Ft x 12.00 Ft |
| Other | 20.25 Ft x 11.50 Ft | |
| 2pc Bathroom | 7.00 Ft x 7.42 Ft | |
| Main level | Other | 6.25 Ft x 8.58 Ft |
| Kitchen | 10.00 Ft x 13.83 Ft | |
| Dining room | 9.42 Ft x 10.25 Ft | |
| Living room | 13.00 Ft x 18.00 Ft | |
| Den | 10.17 Ft x 6.58 Ft | |
| Laundry room | 10.50 Ft x 6.33 Ft | |
| 2pc Bathroom | 7.00 Ft x 4.33 Ft | |
| Upper Level | Primary Bedroom | 13.08 Ft x 13.33 Ft |
| Bedroom | 10.00 Ft x 9.83 Ft | |
| Bedroom | 10.17 Ft x 9.67 Ft | |
| Office | 9.50 Ft x 9.33 Ft | |
| 4pc Bathroom | 5.08 Ft x 7.58 Ft | |
| 5pc Bathroom | 11.75 Ft x 11.25 Ft |
| Features | |||||
|---|---|---|---|---|---|
| Attached Garage(2) | Refrigerator | Dishwasher | |||
| Wine Fridge | Stove | Microwave Range Hood Combo | |||
| Window Coverings | Washer & Dryer | None | |||
| Clubhouse | |||||





















































