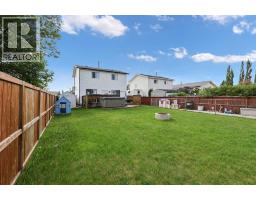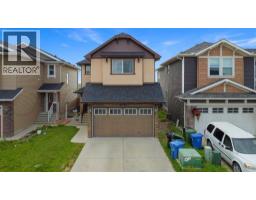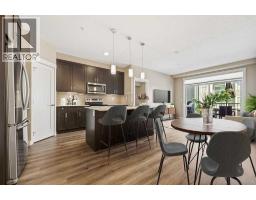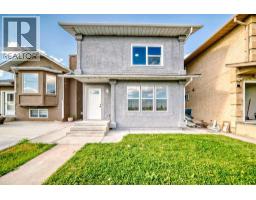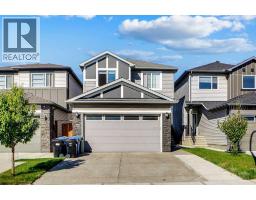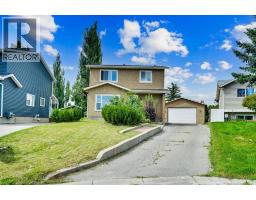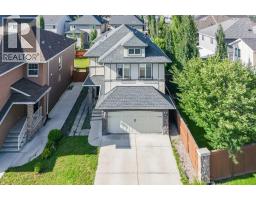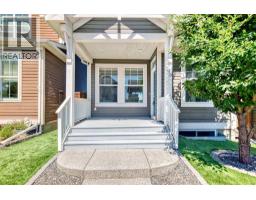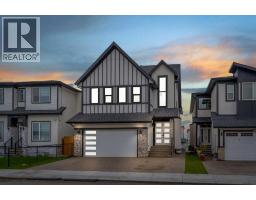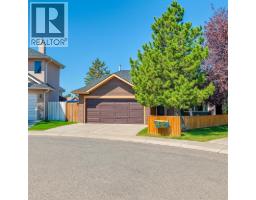3209, 155 Skyview Ranch Way NE Skyview Ranch, Calgary, Alberta, CA
Address: 3209, 155 Skyview Ranch Way NE, Calgary, Alberta
2 Beds2 Baths838 sqftStatus: Buy Views : 602
Price
$250,000
Summary Report Property
- MKT IDA2244112
- Building TypeApartment
- Property TypeSingle Family
- StatusBuy
- Added3 weeks ago
- Bedrooms2
- Bathrooms2
- Area838 sq. ft.
- DirectionNo Data
- Added On26 Aug 2025
Property Overview
Welcome to this beautifully maintained second-floor unit offering over 850 sq.ft. of bright, open-concept living space in a well-managed and recently upgraded building. This 2-bedroom, 2-bathroom home features a smart and functional layout with generously sized rooms, perfect for comfortable living or entertaining. Enjoy the convenience of in-suite laundry, a titled underground parking stall, and your own secure storage unit.The building itself has been thoughtfully updated with new exterior siding and shows pride of ownership throughout. Whether you’re a first-time buyer, down-sizer, or investor, this move-in-ready home checks all the boxes. Ideally located close to amenities, parks, transit, and more. (id:51532)
Tags
| Property Summary |
|---|
Property Type
Single Family
Building Type
Apartment
Storeys
4
Square Footage
838 sqft
Community Name
Skyview Ranch
Subdivision Name
Skyview Ranch
Title
Condominium/Strata
Land Size
Unknown
Built in
2013
| Building |
|---|
Bedrooms
Above Grade
2
Bathrooms
Total
2
Interior Features
Appliances Included
Washer, Refrigerator, Dishwasher, Stove, Dryer, Microwave
Flooring
Carpeted, Cork, Linoleum
Building Features
Features
No Smoking Home
Style
Attached
Construction Material
Wood frame
Square Footage
838 sqft
Total Finished Area
838.45 sqft
Heating & Cooling
Cooling
None
Heating Type
Baseboard heaters
Exterior Features
Exterior Finish
Stone, Vinyl siding
Neighbourhood Features
Community Features
Pets Allowed With Restrictions
Amenities Nearby
Park, Playground, Schools, Shopping
Maintenance or Condo Information
Maintenance Fees
$445 Monthly
Maintenance Fees Include
Common Area Maintenance, Heat, Insurance, Parking, Property Management, Reserve Fund Contributions, Sewer, Water
Maintenance Management Company
Karen King and Associates
Parking
Total Parking Spaces
1
| Land |
|---|
Other Property Information
Zoning Description
M-2
| Level | Rooms | Dimensions |
|---|---|---|
| Main level | Living room | 11.58 Ft x 10.33 Ft |
| Kitchen | 8.83 Ft x 7.67 Ft | |
| Dining room | 10.33 Ft x 8.25 Ft | |
| Primary Bedroom | 11.83 Ft x 10.58 Ft | |
| 4pc Bathroom | 8.17 Ft x 4.83 Ft | |
| Bedroom | 10.67 Ft x 9.58 Ft | |
| Foyer | 7.42 Ft x 4.58 Ft | |
| Laundry room | 3.67 Ft x 3.58 Ft | |
| Storage | 8.42 Ft x 4.42 Ft | |
| 4pc Bathroom | 8.33 Ft x 5.83 Ft |
| Features | |||||
|---|---|---|---|---|---|
| No Smoking Home | Washer | Refrigerator | |||
| Dishwasher | Stove | Dryer | |||
| Microwave | None | ||||































