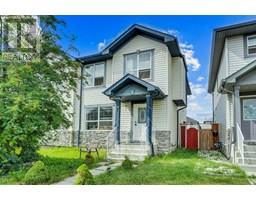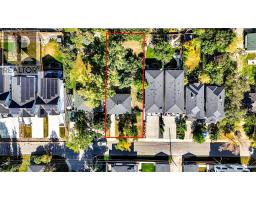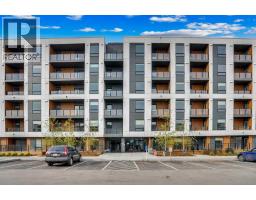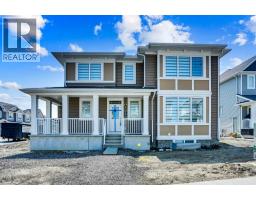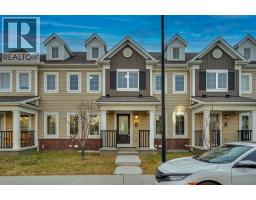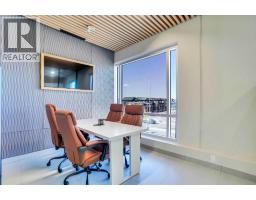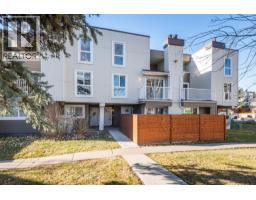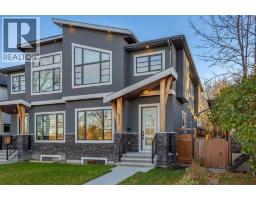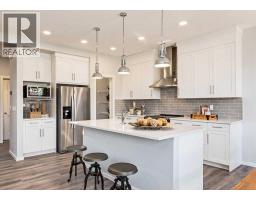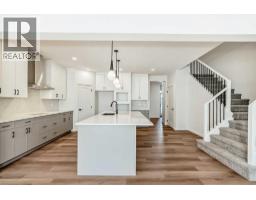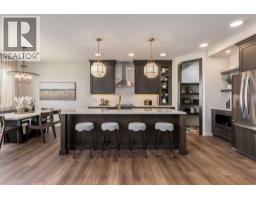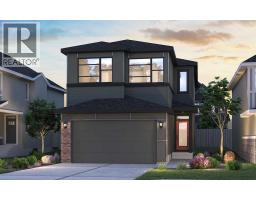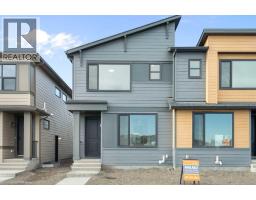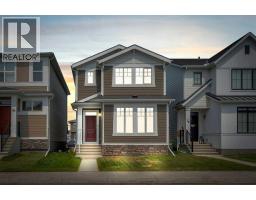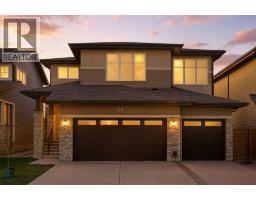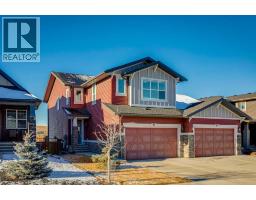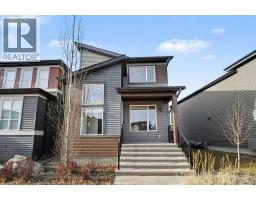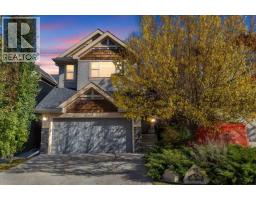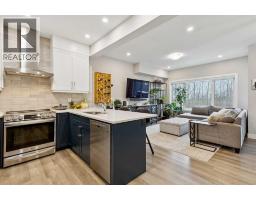185 Cornwallis Drive NW Cambrian Heights, Calgary, Alberta, CA
Address: 185 Cornwallis Drive NW, Calgary, Alberta
Summary Report Property
- MKT IDA2258677
- Building TypeHouse
- Property TypeSingle Family
- StatusBuy
- Added17 weeks ago
- Bedrooms4
- Bathrooms4
- Area1980 sq. ft.
- DirectionNo Data
- Added On06 Oct 2025
Property Overview
ATTENTION DEVELOPERS & INVESTORS: Exceptional CORNER LOT in sought-after Cambrian Heights! This RCG corner lot comes complete with a Development Permit (DP) package ready to be submitted to the City for a 4-unit, 3-storey townhouse project—each with legal basement suites. Ideally located off a major thoroughfare with convenient back alley access and close to multiple transit routes. Currently on the property is an expansive 1,980.22 sq. ft. mid-century bungalow, a former Phase 2 Cambrian Heights show home, offering 3,529 sq. ft. of total developed space. The main level boasts one of the largest kitchens we’ve seen in a bungalow of this era, with a spacious and light-filled living and dining area. Original oak hardwood flooring throughout, complemented by ceramic tile in the kitchen. The main floor includes 3 generously sized bedrooms and a large bathroom with a jetted tub. Downstairs features two illegal suites, each with private entrances: A 1-bedroom + den walkout suite with full kitchen, bath, and hardwood flooring. A recently refinished bachelor suite with full kitchenette, bathroom, and new hardwood floors. In total, the home offers 5 bedrooms + den and 4 full bathrooms, making it ideal for strong cash-flow potential. Estimated rental income could easily reach $5,000/month+, offering the ability to carry holding costs while preparing for development. This is a rare and unique property that won’t last in today’s market. Act quickly to secure your piece of Cambrian Heights! (id:51532)
Tags
| Property Summary |
|---|
| Building |
|---|
| Land |
|---|
| Level | Rooms | Dimensions |
|---|---|---|
| Basement | 3pc Bathroom | 5.92 Ft x 5.08 Ft |
| 3pc Bathroom | 8.00 Ft x 4.92 Ft | |
| 4pc Bathroom | 5.00 Ft x 8.42 Ft | |
| Bedroom | 12.42 Ft x 14.83 Ft | |
| Kitchen | 13.75 Ft x 7.25 Ft | |
| Kitchen | 12.33 Ft x 13.33 Ft | |
| Living room | 12.92 Ft x 13.75 Ft | |
| Office | 9.83 Ft x 13.50 Ft | |
| Recreational, Games room | 13.75 Ft x 12.75 Ft | |
| Storage | 4.08 Ft x 3.25 Ft | |
| Furnace | 16.33 Ft x 19.92 Ft | |
| Main level | 5pc Bathroom | 12.08 Ft x 5.50 Ft |
| Bedroom | 14.08 Ft x 11.67 Ft | |
| Bedroom | 12.08 Ft x 10.33 Ft | |
| Dining room | 12.58 Ft x 16.17 Ft | |
| Foyer | 10.25 Ft x 6.17 Ft | |
| Kitchen | 16.75 Ft x 15.92 Ft | |
| Living room | 18.92 Ft x 19.92 Ft | |
| Primary Bedroom | 14.17 Ft x 11.75 Ft | |
| Sunroom | 12.25 Ft x 19.50 Ft |
| Features | |||||
|---|---|---|---|---|---|
| Back lane | PVC window | Other | |||
| Attached Garage(1) | Refrigerator | Dishwasher | |||
| Stove | Washer & Dryer | Separate entrance | |||
| Walk out | None | ||||


















































