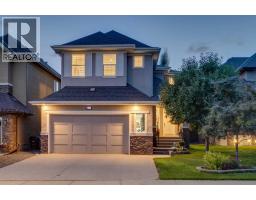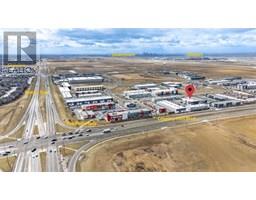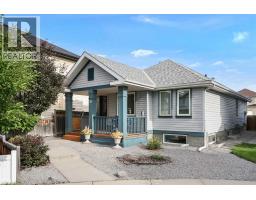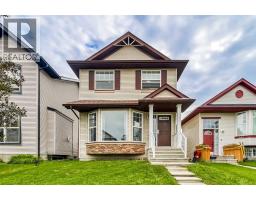1902 Ash Crescent SE Southview, Calgary, Alberta, CA
Address: 1902 Ash Crescent SE, Calgary, Alberta
4 Beds2 Baths1051 sqftStatus: Buy Views : 973
Price
$599,900
Summary Report Property
- MKT IDA2210728
- Building TypeHouse
- Property TypeSingle Family
- StatusBuy
- Added1 weeks ago
- Bedrooms4
- Bathrooms2
- Area1051 sq. ft.
- DirectionNo Data
- Added On22 Aug 2025
Property Overview
An incredible opportunity awaits with this versatile property, situated on an M-CG zoned lot—ideal for future redevelopment into townhomes or a fourplex (per City of Calgary zoning guidelines). Currently tenant-occupied, this home offers the flexibility to hold as a revenue property or move in and renovate over time to build equity. The home features solid bones and is located in a highly accessible area with excellent proximity to shopping, major thoroughfares, Bus Rapid Transit, and downtown Calgary. A double detached garage adds further value and rental potential. Whether you're an investor, developer, or savvy homebuyer, this is a rare chance to capitalize on a growing area! (id:51532)
Tags
| Property Summary |
|---|
Property Type
Single Family
Building Type
House
Storeys
1
Square Footage
1051 sqft
Community Name
Southview
Subdivision Name
Southview
Title
Freehold
Land Size
592 m2|4,051 - 7,250 sqft
Built in
1957
Parking Type
Detached Garage(2)
| Building |
|---|
Bedrooms
Above Grade
3
Below Grade
1
Bathrooms
Total
4
Interior Features
Appliances Included
Refrigerator, Stove, Washer & Dryer
Flooring
Carpeted
Basement Features
Suite
Basement Type
Full
Building Features
Features
See remarks, Back lane
Foundation Type
Poured Concrete
Style
Detached
Architecture Style
Bungalow
Construction Material
Wood frame
Square Footage
1051 sqft
Total Finished Area
1051 sqft
Fire Protection
Smoke Detectors
Structures
None
Heating & Cooling
Cooling
None
Heating Type
Forced air
Exterior Features
Exterior Finish
Stucco
Parking
Parking Type
Detached Garage(2)
Total Parking Spaces
4
| Land |
|---|
Lot Features
Fencing
Fence
Other Property Information
Zoning Description
M-CG
| Level | Rooms | Dimensions |
|---|---|---|
| Lower level | 4pc Bathroom | 10.50 Ft x 5.92 Ft |
| Bedroom | 10.33 Ft x 11.50 Ft | |
| Laundry room | 8.83 Ft x 8.33 Ft | |
| Recreational, Games room | 10.75 Ft x 18.33 Ft | |
| Storage | 14.25 Ft x 7.33 Ft | |
| Main level | 4pc Bathroom | 10.17 Ft x 6.33 Ft |
| Bedroom | 12.25 Ft x 9.08 Ft | |
| Bedroom | 10.00 Ft x 8.17 Ft | |
| Primary Bedroom | 12.25 Ft x 10.75 Ft | |
| Dining room | 10.33 Ft x 7.58 Ft | |
| Kitchen | 10.17 Ft x 12.50 Ft | |
| Living room | 12.58 Ft x 14.92 Ft |
| Features | |||||
|---|---|---|---|---|---|
| See remarks | Back lane | Detached Garage(2) | |||
| Refrigerator | Stove | Washer & Dryer | |||
| Suite | None | ||||















































