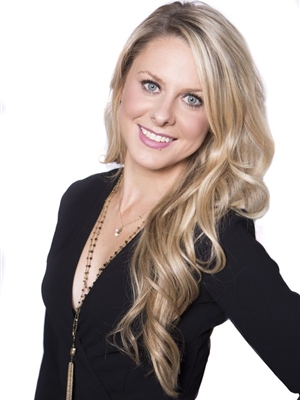1905 10 Street SW Lower Mount Royal, Calgary, Alberta, CA
Address: 1905 10 Street SW, Calgary, Alberta
Summary Report Property
- MKT IDA2144720
- Building TypeHouse
- Property TypeSingle Family
- StatusBuy
- Added2 days ago
- Bedrooms5
- Bathrooms4
- Area2781 sq. ft.
- DirectionNo Data
- Added On01 Jul 2024
Property Overview
ATTENTION INVESTORS || DEVELOPERS ! Now available in the highly sought after community of LOWER MOUNT ROYAL. This M-C2 (124 X 47 FT) lot is perfect for a multi family building or any other new development!! Cared and lived in for over 47 years this home has many beautiful and unique features including FIVE bedrooms and FOUR bathrooms, a large open and bright living area with a victorian gas fire place, oversized baseboards, leaded windows and a gorgeous corner office. The home also features beautiful original hardwood flooring. The lower level is fully finished with a kitchen and 2 large storage spaces along with a bedroom and bathroom! This home carries a ton of history and memories and is truly a unique gem in the community. As you make your way outside you will find a MASSIVE UPPER DECK over the garage perfect for outdoor summer lounging. The backyard is very quiet with lots of gardens and trees along with a "summer house" which features 3 built in beds, fully wired with screens and windows! You are only minutes to shopping on 17th, boutique stores, dining and so much more! This home will not last long being priced UNDER city assessment so book your showing before it's gone. (id:51532)
Tags
| Property Summary |
|---|
| Building |
|---|
| Land |
|---|
| Level | Rooms | Dimensions |
|---|---|---|
| Lower level | Bedroom | 13.75 Ft x 8.67 Ft |
| Kitchen | 7.92 Ft x 7.92 Ft | |
| Recreational, Games room | 19.00 Ft x 13.75 Ft | |
| Storage | 9.33 Ft x 7.75 Ft | |
| Storage | 12.83 Ft x 5.75 Ft | |
| Den | 9.50 Ft x 8.50 Ft | |
| 4pc Bathroom | 6.42 Ft x 4.67 Ft | |
| Main level | Living room | 29.25 Ft x 14.08 Ft |
| Kitchen | 24.08 Ft x 8.50 Ft | |
| Dining room | 15.67 Ft x 14.08 Ft | |
| Family room | 19.00 Ft x 9.58 Ft | |
| 4pc Bathroom | 9.58 Ft x 4.92 Ft | |
| 2pc Bathroom | 5.67 Ft x 4.92 Ft | |
| Laundry room | 5.67 Ft x 4.92 Ft | |
| Upper Level | Primary Bedroom | 14.00 Ft x 12.92 Ft |
| Bedroom | 11.58 Ft x 10.50 Ft | |
| Bedroom | 11.83 Ft x 11.67 Ft | |
| Bedroom | 24.33 Ft x 13.08 Ft | |
| 5pc Bathroom | 9.58 Ft x 7.92 Ft |
| Features | |||||
|---|---|---|---|---|---|
| Back lane | French door | Attached Garage(2) | |||
| Refrigerator | Stove | Oven | |||
| Washer & Dryer | None | ||||










































