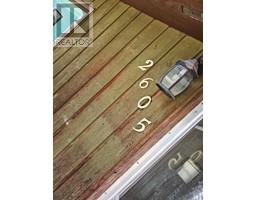1906 12 Street SW Lower Mount Royal, Calgary, Alberta, CA
Address: 1906 12 Street SW, Calgary, Alberta
Summary Report Property
- MKT IDA2158041
- Building TypeRow / Townhouse
- Property TypeSingle Family
- StatusBuy
- Added13 weeks ago
- Bedrooms2
- Bathrooms3
- Area1924 sq. ft.
- DirectionNo Data
- Added On16 Aug 2024
Property Overview
Indulge in ULTIMATE LUXURY with this STUNNING 3-LEVEL TOWNHOME in sought-after LOWER MT. ROYAL, just steps away from the city’s BEST RESTAURANTS & ESTABLISHMENTS. PROFESSIONALLY RENOVATED to impeccable standards, this home features WARM BROWN LUXURY VINYL PLANK FLOORS in the main living area and a RECESSED CURVED 50" TV built into custom cabinetry. The highlight is a BREATHTAKING FIREPLACE made of ICE-BLUE 'PARA-MAGNETIC' GLASS, accented with AUSTRALIAN WALNUT VENEER.Built-in SENSIBLE STORAGE with ACCENT LIGHTING is found throughout the space. The kitchen is a chef's dream with RIFT-CUT WHITE OAK CABINETS in a MATTE LUXE-WHITE palette, a STONE CENTRE ISLAND with seating, and PRISTINE LIGHT GREY QUARTZ COUNTERS. The HIGHER-END APPLIANCE PACKAGE includes a HIDDEN MIELE FRIDGE, LUXURIOUS BUILT-IN MIELE COFFEE BAR, INDUCTION COOKTOP, and HIDDEN HOOD FAN.The second level features a DUAL MASTER BEDROOM CONFIGURATION. The EAST MASTER SUITE includes a 5-PIECE ENSUITE with DUAL SHOWER HEADS, MOTION SENSOR LIGHTING, and an ORGANIZED WALK-IN CLOSET. The WEST MASTER SUITE offers another 5-PIECE ENSUITE with a JACUZZI TUB and MODERN PLUMBING FIXTURES.The third level boasts a nearly HUGE LOFT SPACE, perfect for an OFFICE, MEDIA ROOM, or WORKOUT AREA, flooded with EAST/WEST NATURAL SUNLIGHT. Outdoor enjoyment awaits on either of the 2 BALCONIES.The lower level includes a LAUNDRY ROOM with a LAUNDRY SINK, a HIGH-EFFICIENCY FURNACE, and an ATTACHED DOUBLE GARAGE. A HONEYWELL ALARM SYSTEM with four cameras connects to the TV for added security. This PREMIUM TOWNHOME CONDO offers the perfect blend of SPACE & STYLE in an IDEAL DOWNTOWN LOCATION. Pet-friendly with board approval.. We can not list all of the features here you must view this home to appreciat it. Do not wait book your showing today to see this amazing home for yourself. (id:51532)
Tags
| Property Summary |
|---|
| Building |
|---|
| Land |
|---|
| Level | Rooms | Dimensions |
|---|---|---|
| Second level | Primary Bedroom | 14.25 Ft x 11.75 Ft |
| Bedroom | 12.92 Ft x 14.50 Ft | |
| 5pc Bathroom | 13.17 Ft x 6.58 Ft | |
| 4pc Bathroom | 9.00 Ft x 9.00 Ft | |
| Third level | Loft | 17.50 Ft x 21.08 Ft |
| Lower level | Laundry room | 10.75 Ft x 6.08 Ft |
| Furnace | 6.08 Ft x 6.75 Ft | |
| Main level | Kitchen | 8.42 Ft x 17.17 Ft |
| Dining room | 8.75 Ft x 9.67 Ft | |
| Living room | 18.00 Ft x 13.33 Ft | |
| 2pc Bathroom | 5.08 Ft x 4.33 Ft |
| Features | |||||
|---|---|---|---|---|---|
| No Animal Home | No Smoking Home | Attached Garage(2) | |||
| Underground | Refrigerator | Dishwasher | |||
| Wine Fridge | Microwave | Oven - Built-In | |||
| Hood Fan | Window Coverings | Washer & Dryer | |||
| Central air conditioning | |||||












































