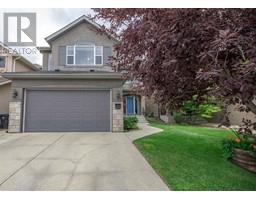192 Cranarch Circle SE Cranston, Calgary, Alberta, CA
Address: 192 Cranarch Circle SE, Calgary, Alberta
Summary Report Property
- MKT IDA2150868
- Building TypeHouse
- Property TypeSingle Family
- StatusBuy
- Added4 hours ago
- Bedrooms4
- Bathrooms4
- Area3059 sq. ft.
- DirectionNo Data
- Added On12 Aug 2024
Property Overview
UNDER CONTRACT. Offering over 4,000 square feet of luxury living space, this beautifully appointed home boasts four bedrooms and a fully finished ‘sunshine’ basement. The main floor features a large home office, a formal dining room, an open plan living room with a stone fireplace and a designer kitchen with classic white cabinetry, leathered granite countertops, a central island, stainless-steel appliances and a walk-through pantry with built-in shelving that leads to the mudroom. The upper level offers a very large bonus room with a full wet bar and three bedrooms including the spacious primary and spa-like ensuite with heated floors, a jetted tub and a large walk-in closet with a pocket door that leads directly to the laundry room. The lower level boasts heated floors, a family room, a games room with a wet bar and a separate wine room with custom shelving that can also be used as cold storage. The oversized double attached garage includes in-floor heat, epoxy floors, a slat wall system with attached shelving and an incorporated work bench and cabinets. The current owners have added numerous upgrades to this already well-appointed property including turf front and rear lawns, primary bedroom closet and mudroom storage by California Closets, fresh paint, new designer lighting in the kitchen, dining room and stairwell, new drapery throughout, new kitchen cabinet hardware a slat wall system with shelving and an integrated workbench and cabinets in the garage, two new garage door openers, a new boiler, tankless hot water, a new water softener and new carbon dioxide detectors. This home shows and works like new while showcasing the mature trees and magnificent landscaping that take years to achieve. Immaculate home in a fabulous location. (id:51532)
Tags
| Property Summary |
|---|
| Building |
|---|
| Land |
|---|
| Level | Rooms | Dimensions |
|---|---|---|
| Lower level | Recreational, Games room | 20.67 Ft x 16.33 Ft |
| Bedroom | 13.92 Ft x 13.25 Ft | |
| Other | 17.00 Ft x 15.92 Ft | |
| Wine Cellar | 7.75 Ft x 4.83 Ft | |
| 3pc Bathroom | Measurements not available | |
| Main level | Living room | 15.25 Ft x 13.92 Ft |
| Dining room | 15.92 Ft x 12.00 Ft | |
| Kitchen | 15.50 Ft x 12.83 Ft | |
| Office | 12.00 Ft x 11.00 Ft | |
| 2pc Bathroom | Measurements not available | |
| Upper Level | Primary Bedroom | 17.17 Ft x 13.58 Ft |
| Bedroom | 11.83 Ft x 11.58 Ft | |
| Bedroom | 13.00 Ft x 10.50 Ft | |
| Bonus Room | 20.33 Ft x 12.58 Ft | |
| 5pc Bathroom | Measurements not available | |
| 5pc Bathroom | Measurements not available |
| Features | |||||
|---|---|---|---|---|---|
| See remarks | Wet bar | PVC window | |||
| French door | Closet Organizers | No Smoking Home | |||
| Attached Garage(2) | Garage | Heated Garage | |||
| Oversize | Washer | Refrigerator | |||
| Water softener | Range - Gas | Dishwasher | |||
| Dryer | Microwave | Garburator | |||
| Oven - Built-In | Hood Fan | Window Coverings | |||
| Garage door opener | Water Heater - Tankless | Central air conditioning | |||

























































