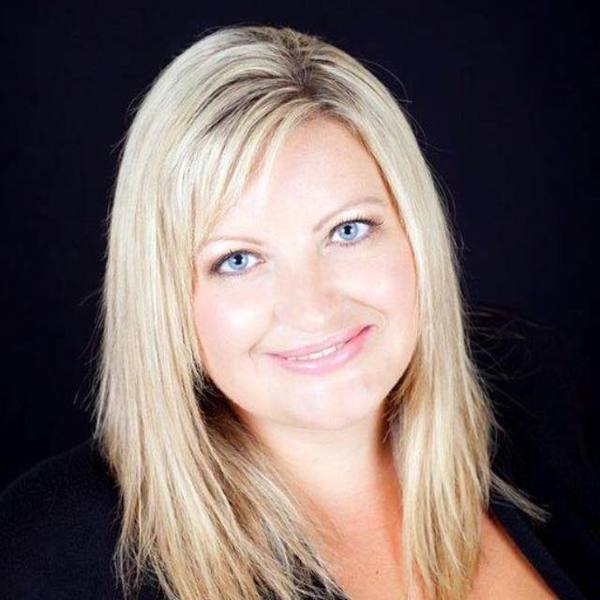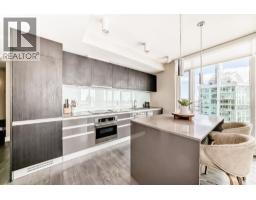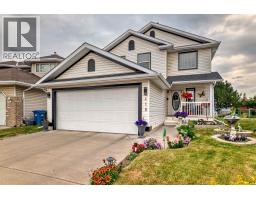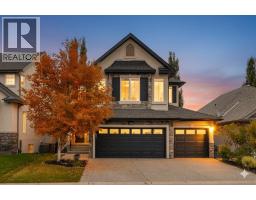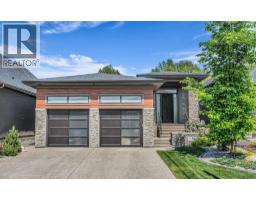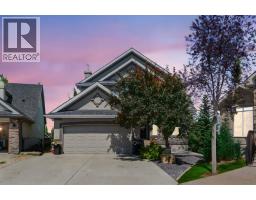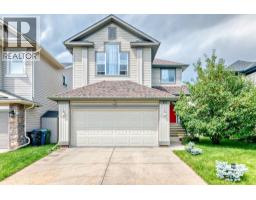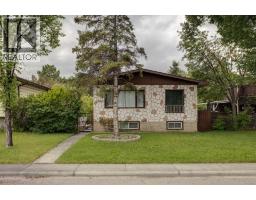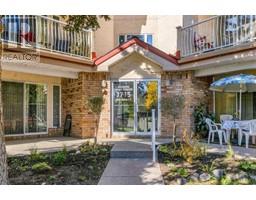192 Wolf River Drive SE Wolf Willow, Calgary, Alberta, CA
Address: 192 Wolf River Drive SE, Calgary, Alberta
Summary Report Property
- MKT IDA2218048
- Building TypeHouse
- Property TypeSingle Family
- StatusBuy
- Added1 days ago
- Bedrooms3
- Bathrooms3
- Area2256 sq. ft.
- DirectionNo Data
- Added On23 Aug 2025
Property Overview
Quick Possession! Live in beautiful and natural Wolf Willow! Close to the river and Fish Creek Park, this 2256 sf home is ready for your family to move right in and make it your own! Upstairs has 3 bedrooms, each with its own walk in closet, a huge laundry room and a convenient bonus room. The primary ensuite is a 5pc well laid out space with dual vanities, soaker tub, separate shower and water closet. The main floor has a wide open feel, great for hosting with a beautifully finished kitchen, dining room with sliding doors to the 10x10 deck with gasline for BBQ, spacious living room with 50" electric fireplace and oak mantle, as well as a flex space for a home office, formal sitting/dining room or whatever you desire! The gourmet kitchen has upgraded quartz counter, white cabinets to the ceiling, apron front kitchen sink, luxurious champagne bronze faucet and handles and of course all stainless steel appliances including French door fridge (water/ice) and gas stove. Natural oak color plank floor throughout the main with ceramic tile in the mudroom, upper baths and laundry. Super cute built in bench and hooks in the mudroom for an organized drop zone as well as walk through pantry from the garage to the kitchen. The basement is well laid out and open for future development. Available for immediate possession, take a look today! (id:51532)
Tags
| Property Summary |
|---|
| Building |
|---|
| Land |
|---|
| Level | Rooms | Dimensions |
|---|---|---|
| Main level | Kitchen | 10.00 Ft x 13.00 Ft |
| Dining room | 10.00 Ft x 13.17 Ft | |
| Living room | 13.00 Ft x 14.17 Ft | |
| Den | 10.00 Ft x 12.00 Ft | |
| Pantry | Measurements not available | |
| Other | Measurements not available | |
| 2pc Bathroom | Measurements not available | |
| Upper Level | Primary Bedroom | 13.00 Ft x 13.00 Ft |
| Bedroom | 12.17 Ft x 12.00 Ft | |
| Bedroom | 10.50 Ft x 12.00 Ft | |
| Bonus Room | 14.33 Ft x 13.33 Ft | |
| 5pc Bathroom | Measurements not available | |
| 4pc Bathroom | Measurements not available | |
| Laundry room | Measurements not available | |
| Other | Measurements not available | |
| Other | Measurements not available | |
| Other | Measurements not available |
| Features | |||||
|---|---|---|---|---|---|
| PVC window | No Animal Home | No Smoking Home | |||
| Attached Garage(2) | Washer | Refrigerator | |||
| Range - Gas | Dishwasher | Dryer | |||
| Microwave | Hood Fan | Garage door opener | |||
| None | |||||


















































