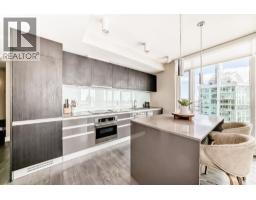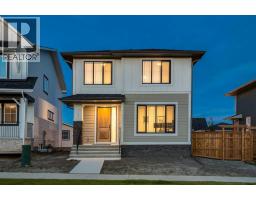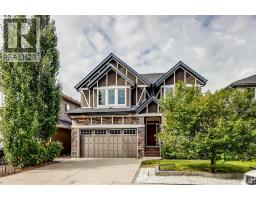418 Coral Keys Place NE Coral Springs, Calgary, Alberta, CA
Address: 418 Coral Keys Place NE, Calgary, Alberta
Summary Report Property
- MKT IDA2239125
- Building TypeHouse
- Property TypeSingle Family
- StatusBuy
- Added2 days ago
- Bedrooms4
- Bathrooms4
- Area1625 sq. ft.
- DirectionNo Data
- Added On22 Aug 2025
Property Overview
**Incredible location and property on a huge pie lot, tucked in a cul de sac in the lake community of Coral Springs! ONLY 3 MIN WALK TO THE BEACH! Beautiful and very clean home with stunning open to above feature when you enter the front door. MAJOR UPDATES by the original owners within the last few years including: PLUMBING (NO POLY B), ROOF and VENTS, FURNACE and HOT WATER TANK, CENTRAL AIR CONDITIONING added, CARPETS, ALL NEW (or newer) APPLIANCES (stove, dishwasher, hoodfan just replaced and washer, dryer, fridge only a couple of years old), NEWLY ADDED QUARTZ COUNTERS! Nothing to worry about in the operation of the home! Extremely well maintained with 3 large bedrooms upstairs (two have walk in closets), 2 full baths and 2 half baths plus a fully finished basement with a bedroom, NEW, LARGER WINDOWS, half bath and a rec room/home office space plus lots of storage. POTENTIAL TO ADD A SIDE DOOR ENTRY to the basement as the side yard is very spacious! Every room in this home is a generous size and the main floor living/dining/kitchen is perfect for entertaining with an open flow and a lovely gas fireplace. What makes this property extra special is the huge pie lot! So much space to enjoy for gardening, play or entertainment. It's also located on a pathway system for extra privacy and peaceful walks around the community or to the beach! If you're a family who enjoys sun bathing, water activities or sports and recreation, this well maintained upscale LAKE community might be just the right fit! (id:51532)
Tags
| Property Summary |
|---|
| Building |
|---|
| Land |
|---|
| Level | Rooms | Dimensions |
|---|---|---|
| Basement | 2pc Bathroom | .00 Ft x .00 Ft |
| Bedroom | 13.25 Ft x 13.50 Ft | |
| Den | 12.17 Ft x 13.42 Ft | |
| Storage | 4.67 Ft x 11.58 Ft | |
| Main level | Foyer | 5.42 Ft x 10.17 Ft |
| 2pc Bathroom | .00 Ft x .00 Ft | |
| Laundry room | 5.42 Ft x 7.00 Ft | |
| Living room | 16.17 Ft x 14.08 Ft | |
| Kitchen | 10.33 Ft x 13.92 Ft | |
| Dining room | 10.50 Ft x 9.75 Ft | |
| Upper Level | 3pc Bathroom | .00 Ft x .00 Ft |
| Primary Bedroom | 11.92 Ft x 16.17 Ft | |
| Bedroom | 9.92 Ft x 12.58 Ft | |
| Bedroom | 9.58 Ft x 13.92 Ft | |
| 4pc Bathroom | .00 Ft x .00 Ft |
| Features | |||||
|---|---|---|---|---|---|
| Cul-de-sac | No Smoking Home | Level | |||
| Attached Garage(2) | Washer | Refrigerator | |||
| Dishwasher | Stove | Dryer | |||
| Microwave | Hood Fan | Garage door opener | |||
| Central air conditioning | |||||









































































