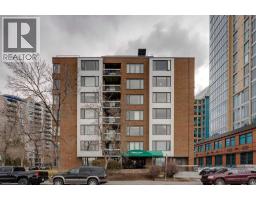2, 1526 27 Avenue SW South Calgary, Calgary, Alberta, CA
Address: 2, 1526 27 Avenue SW, Calgary, Alberta
Summary Report Property
- MKT IDA2227685
- Building TypeRow / Townhouse
- Property TypeSingle Family
- StatusBuy
- Added2 days ago
- Bedrooms3
- Bathrooms3
- Area1711 sq. ft.
- DirectionNo Data
- Added On05 Jun 2025
Property Overview
Welcome to this 3 bedroom, 3 bathroom townhome with over 1700sf of living space. Located in the amenity rich, pedestrian friendly & vibrant community of Marda Loop, townhomes this size are rare! Ample room to entertain and no shortage of storage space. With a South exposure, there is an abundance of light throughout, including on the 2 private patios. Having been updated and well maintained over the years, simply move in and enjoy. Air Conditioner (new 2024), granite countertops with undermount sink in kitchen, stainless steel appliance package, with front loading laundry pair. The main level has a large living room, with room for a home office, a bedroom and full bathroom with laundry. The 2nd level with hardwood floors, has the second living room with cozy gas fireplace, opens onto the upper deck. There is a dining room, kitchen with eat up counter and a powder room. The upper level has the primary bedroom with walk-in closet, and direct access to the full bathroom with soaker tub and stand up shower. A 3rd bedroom completes this great home. Your parking stall is out back, with plenty of street parking out front. People seriously love this neighbourhood and all that Marda Loop has to offer. Be it the walkability to shops, grocery, restaurants and pubs, or the green spaces, outdoor pool and library. Don’t forget the proximity to downtown and the universities! This is one of Calgary's most desired locations. Laying down roots in this home is affordable and will pay dividends immediately. (id:51532)
Tags
| Property Summary |
|---|
| Building |
|---|
| Land |
|---|
| Level | Rooms | Dimensions |
|---|---|---|
| Second level | Kitchen | 12.00 Ft x 9.83 Ft |
| Dining room | 6.92 Ft x 8.83 Ft | |
| Living room | 17.00 Ft x 22.17 Ft | |
| 2pc Bathroom | .00 Ft x .00 Ft | |
| Lower level | Recreational, Games room | 12.08 Ft x 23.42 Ft |
| Bedroom | 8.75 Ft x 11.25 Ft | |
| 3pc Bathroom | .00 Ft x .00 Ft | |
| Upper Level | Bedroom | 11.92 Ft x 9.83 Ft |
| Primary Bedroom | 14.17 Ft x 13.75 Ft | |
| 4pc Bathroom | 8.58 Ft x 10.58 Ft |
| Features | |||||
|---|---|---|---|---|---|
| No Smoking Home | Gas BBQ Hookup | Refrigerator | |||
| Dishwasher | Stove | Hood Fan | |||
| Window Coverings | Washer & Dryer | Walk out | |||
| Central air conditioning | |||||




























































