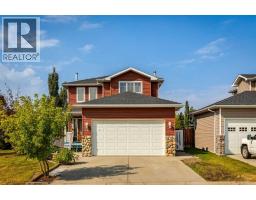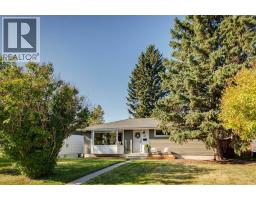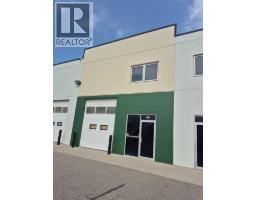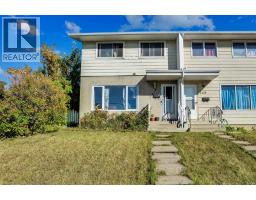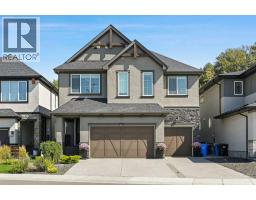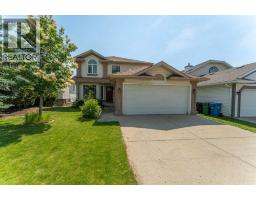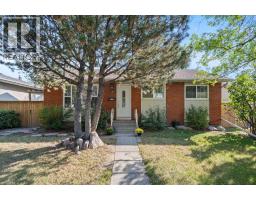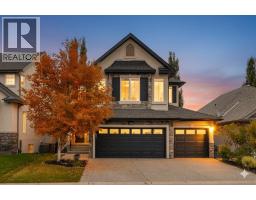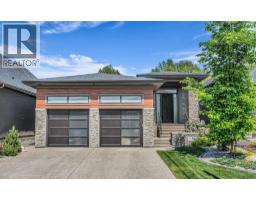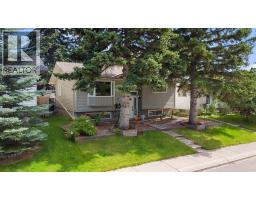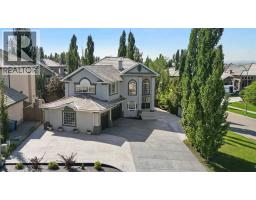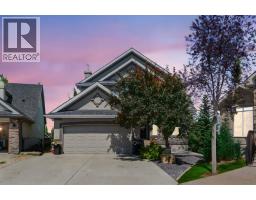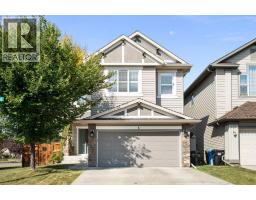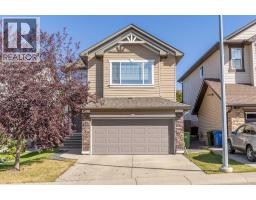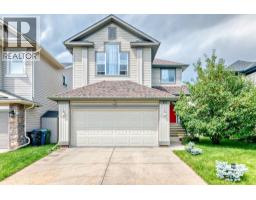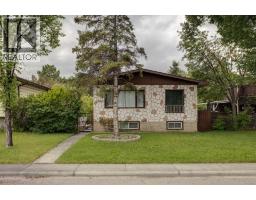550, 310 8 Street SW Downtown Commercial Core, Calgary, Alberta, CA
Address: 550, 310 8 Street SW, Calgary, Alberta
Summary Report Property
- MKT IDA2214996
- Building TypeApartment
- Property TypeSingle Family
- StatusBuy
- Added19 weeks ago
- Bedrooms2
- Bathrooms2
- Area1000 sq. ft.
- DirectionNo Data
- Added On20 May 2025
Property Overview
Located along the 8th Street Revitalization Project, Sonoma Place is a secure, well managed gem of a building offering prime walkability, large suites, a fitness facility, rooftop patio and 2 elevators. This 2 bedroom, 2 bathroom corner unit offers great views, open floorplan, with plenty of storage and in-suite laundry. The primary bedroom has its own full ensuite. There is another full bathroom, for the 2nd bedroom. They don’t build them like this anymore. Sonoma Place is a concrete building with spacious layouts. This unit allows you to have a sizable dining area, comfortable living room and a sitting area, with river views, perfect for a home office setup. Skip over the 10th Street bridge to Kensington for some shopping and a nice meal. Stroll around the corner to Alforno Bakery. Hop on a bike and cruise the Bow River Pathway. This location is an urban dream at an affordable price. (id:51532)
Tags
| Property Summary |
|---|
| Building |
|---|
| Land |
|---|
| Level | Rooms | Dimensions |
|---|---|---|
| Main level | Kitchen | 11.25 Ft x 7.42 Ft |
| Dining room | 9.83 Ft x 11.08 Ft | |
| Living room | 12.42 Ft x 14.92 Ft | |
| Primary Bedroom | 13.25 Ft x 10.50 Ft | |
| Bedroom | 10.75 Ft x 11.25 Ft | |
| 4pc Bathroom | Measurements not available | |
| 4pc Bathroom | Measurements not available | |
| Other | 12.17 Ft x 6.25 Ft |
| Features | |||||
|---|---|---|---|---|---|
| No Smoking Home | Refrigerator | Dishwasher | |||
| Stove | Microwave Range Hood Combo | Window Coverings | |||
| Washer & Dryer | None | Exercise Centre | |||

































